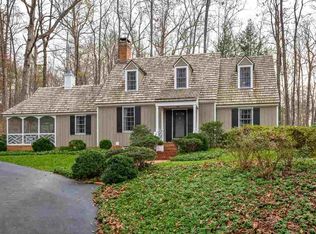Closed
$2,050,000
1075 Old Garth Rd, Charlottesville, VA 22901
4beds
3,150sqft
Single Family Residence
Built in 1976
3 Acres Lot
$2,266,600 Zestimate®
$651/sqft
$4,130 Estimated rent
Home value
$2,266,600
$2.04M - $2.54M
$4,130/mo
Zestimate® history
Loading...
Owner options
Explore your selling options
What's special
Ideally situated on a gently elevated lot off of Old Garth Rd behind Farmington, this timeless 4 bed, 4 bath home offers a quiet, picturesque setting, just moments to all things UVA, Ivy + Cville. Curb appeal abounds from the approach to the pea gravel courtyard to ample gardens with many native plantings. Traditional architecture combined with a flawless floorpan offering both comfortable, cozy living spaces + spacious formal living, dining rooms. Comprehensively renovated by Greer with high quality finishes throughout. Additional features inc. mudroom, gourmet kitchen (custom inset white cabinets, quartz counters, backsplash, island) and extensive trimwork + built-ins throughout, new roof (2019) + more. The nearly 3 acre lot is nothing short of enchanting feat. an inviting level lawn, accentuated by thoughtfully composed + curved stone walls, water features, courtyard, woodlands, creek, cascading roses + more. Don't miss this rare offering so close to town!
Zillow last checked: 8 hours ago
Listing updated: February 08, 2025 at 08:36am
Listed by:
KAREN BALL 434-249-3199,
NEST REALTY GROUP
Bought with:
ROBERT HEADRICK, 0225068474
NEST REALTY GROUP
Source: CAAR,MLS#: 641638 Originating MLS: Charlottesville Area Association of Realtors
Originating MLS: Charlottesville Area Association of Realtors
Facts & features
Interior
Bedrooms & bathrooms
- Bedrooms: 4
- Bathrooms: 4
- Full bathrooms: 4
- Main level bathrooms: 1
Primary bedroom
- Level: Second
Bedroom
- Level: Second
Primary bathroom
- Level: Second
Bathroom
- Level: First
Bathroom
- Level: Second
Breakfast room nook
- Level: First
Den
- Level: First
Dining room
- Level: First
Foyer
- Level: First
Kitchen
- Level: First
Living room
- Level: First
Mud room
- Level: First
Heating
- Heat Pump
Cooling
- Central Air, Heat Pump
Appliances
- Included: Built-In Oven, Gas Cooktop, Refrigerator, Dryer, Washer
- Laundry: Washer Hookup, Dryer Hookup
Features
- Jetted Tub, Remodeled, Walk-In Closet(s), Entrance Foyer, Eat-in Kitchen, Kitchen Island, Mud Room
- Flooring: Hardwood, Porcelain Tile
- Windows: Double Pane Windows, Insulated Windows
- Basement: Crawl Space,Exterior Entry,Partial,Unfinished,Walk-Out Access
- Number of fireplaces: 2
- Fireplace features: Two
Interior area
- Total structure area: 4,129
- Total interior livable area: 3,150 sqft
- Finished area above ground: 3,150
- Finished area below ground: 0
Property
Parking
- Total spaces: 2
- Parking features: Asphalt, Detached, Garage, Gravel, Garage Faces Side
- Garage spaces: 2
Features
- Levels: Two
- Stories: 2
- Patio & porch: Brick, Patio
- Exterior features: Courtyard, Fire Pit, Mature Trees/Landscape
- Has spa: Yes
- Fencing: Decorative
- Has view: Yes
- View description: Garden, Trees/Woods
Lot
- Size: 3 Acres
- Features: Garden, Landscaped, Level, Private, Wooded
- Topography: Rolling
Details
- Parcel number: 060000000004F0
- Zoning description: R Residential
Construction
Type & style
- Home type: SingleFamily
- Architectural style: Colonial
- Property subtype: Single Family Residence
Materials
- HardiPlank Type, Stick Built
- Foundation: Block
- Roof: Architectural
Condition
- Updated/Remodeled
- New construction: No
- Year built: 1976
Utilities & green energy
- Sewer: Septic Tank
- Water: Private, Well
- Utilities for property: Cable Available, High Speed Internet Available, Propane
Community & neighborhood
Community
- Community features: Stream
Location
- Region: Charlottesville
- Subdivision: NONE
Price history
| Date | Event | Price |
|---|---|---|
| 6/26/2023 | Sold | $2,050,000+8.2%$651/sqft |
Source: | ||
| 5/23/2023 | Pending sale | $1,895,000$602/sqft |
Source: | ||
| 5/18/2023 | Listed for sale | $1,895,000$602/sqft |
Source: | ||
Public tax history
| Year | Property taxes | Tax assessment |
|---|---|---|
| 2025 | $14,980 +5.6% | $1,675,600 +0.8% |
| 2024 | $14,192 +29.6% | $1,661,800 +29.6% |
| 2023 | $10,952 +19.8% | $1,282,400 +19.8% |
Find assessor info on the county website
Neighborhood: 22901
Nearby schools
GreatSchools rating
- 8/10Virginia L Murray Elementary SchoolGrades: PK-5Distance: 4.4 mi
- 7/10Joseph T Henley Middle SchoolGrades: 6-8Distance: 9.5 mi
- 9/10Western Albemarle High SchoolGrades: 9-12Distance: 9.6 mi
Schools provided by the listing agent
- Elementary: Murray
- Middle: Henley
- High: Western Albemarle
Source: CAAR. This data may not be complete. We recommend contacting the local school district to confirm school assignments for this home.
Sell for more on Zillow
Get a free Zillow Showcase℠ listing and you could sell for .
$2,266,600
2% more+ $45,332
With Zillow Showcase(estimated)
$2,311,932