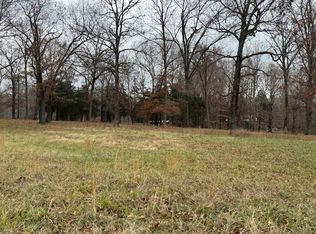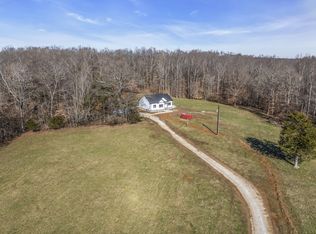Closed
$575,000
1075 Old County House Rd, Charlotte, TN 37036
3beds
3,402sqft
Single Family Residence, Residential
Built in 1972
5.01 Acres Lot
$592,000 Zestimate®
$169/sqft
$2,977 Estimated rent
Home value
$592,000
$468,000 - $746,000
$2,977/mo
Zestimate® history
Loading...
Owner options
Explore your selling options
What's special
WELCOME HOME to this mini farm in Charlotte!! Fully renovated home with immaculately maintained property on 5.01 acres. The layout of the land provides room for horses, chickens and gardens galore~Enter the homes EXTRA large foyer and take in its features~QUARTZ countertops, NEW cabinetry, TILE backsplash, NEW appliances, luxury vinyl plank flooring, TILE flooring, new plumbing fixtures, NEW custom lighting fixtures, NEW neutral, on trend, interior and exterior paint, NEW trim, NEW interior and exterior doors, city water, well for watering animals and garden, multiple garden spots, front yard grove of walnut trees, LARGE screened porch, LARGE carport, 40 x 30 detached, 2 BARNS, heated and cooled semi fiished basement, implement shed that could be easily converted to stalls, mature oaks, dogwoods, NEW professional landscaping and NEW landscape lighting, all structures have electricity, 2 CONCRETE driveways and fencing, CONVENIENTLY LOCATED for Nashville COMMUTERS! 2 STATE PARKS within 15 minutes! FOR CLARIFICATION PURPOSES: THE BASEMENT IS UNFINISHED/HEATED & COOLED, All the vibes of the country and 30 minutes to NASHVILLE.
Zillow last checked: 8 hours ago
Listing updated: March 13, 2025 at 08:57am
Listing Provided by:
Beth Thornton 615-519-7175,
Parker Peery Properties,
June Twisdale 615-483-0944,
Parker Peery Properties
Bought with:
Haleigh Sport, 345706
Compass RE
Source: RealTracs MLS as distributed by MLS GRID,MLS#: 2789051
Facts & features
Interior
Bedrooms & bathrooms
- Bedrooms: 3
- Bathrooms: 3
- Full bathrooms: 3
- Main level bedrooms: 3
Heating
- Central, Natural Gas
Cooling
- Central Air, Electric
Appliances
- Included: Electric Oven, Electric Range, Dishwasher, Microwave, Stainless Steel Appliance(s)
- Laundry: Electric Dryer Hookup, Washer Hookup
Features
- Ceiling Fan(s), Entrance Foyer, Open Floorplan, Storage, Primary Bedroom Main Floor
- Flooring: Laminate, Tile
- Basement: Other
- Number of fireplaces: 1
Interior area
- Total structure area: 3,402
- Total interior livable area: 3,402 sqft
- Finished area above ground: 1,899
- Finished area below ground: 1,503
Property
Parking
- Total spaces: 16
- Parking features: Garage Door Opener, Attached/Detached, Attached, Concrete, Driveway, Parking Pad
- Garage spaces: 4
- Carport spaces: 2
- Covered spaces: 6
- Uncovered spaces: 10
Features
- Levels: Two
- Stories: 2
- Patio & porch: Patio, Covered, Porch
Lot
- Size: 5.01 Acres
Details
- Parcel number: 076 01800 000
- Special conditions: Owner Agent,Standard
Construction
Type & style
- Home type: SingleFamily
- Architectural style: Ranch
- Property subtype: Single Family Residence, Residential
Materials
- Brick
- Roof: Metal
Condition
- New construction: No
- Year built: 1972
Utilities & green energy
- Sewer: Septic Tank
- Water: Public
- Utilities for property: Electricity Available, Water Available
Green energy
- Energy efficient items: Windows, Thermostat
Community & neighborhood
Security
- Security features: Carbon Monoxide Detector(s), Smoke Detector(s)
Location
- Region: Charlotte
- Subdivision: New Survey
Price history
| Date | Event | Price |
|---|---|---|
| 3/13/2025 | Sold | $575,000-4.2%$169/sqft |
Source: | ||
| 2/19/2025 | Contingent | $599,900$176/sqft |
Source: | ||
| 2/7/2025 | Listed for sale | $599,900-4.8%$176/sqft |
Source: | ||
| 2/6/2025 | Listing removed | $629,900$185/sqft |
Source: | ||
| 1/23/2025 | Listed for sale | $629,900+152.1%$185/sqft |
Source: | ||
Public tax history
| Year | Property taxes | Tax assessment |
|---|---|---|
| 2025 | $1,930 +13.2% | $114,175 +13.2% |
| 2024 | $1,705 +3.1% | $100,900 +43.4% |
| 2023 | $1,653 | $70,350 |
Find assessor info on the county website
Neighborhood: 37036
Nearby schools
GreatSchools rating
- 9/10Charlotte Elementary SchoolGrades: PK-5Distance: 2.4 mi
- 5/10Charlotte Middle SchoolGrades: 6-8Distance: 2.4 mi
- 5/10Creek Wood High SchoolGrades: 9-12Distance: 1.5 mi
Schools provided by the listing agent
- Elementary: Charlotte Elementary
- Middle: Charlotte Middle School
- High: Creek Wood High School
Source: RealTracs MLS as distributed by MLS GRID. This data may not be complete. We recommend contacting the local school district to confirm school assignments for this home.
Get a cash offer in 3 minutes
Find out how much your home could sell for in as little as 3 minutes with a no-obligation cash offer.
Estimated market value$592,000
Get a cash offer in 3 minutes
Find out how much your home could sell for in as little as 3 minutes with a no-obligation cash offer.
Estimated market value
$592,000

