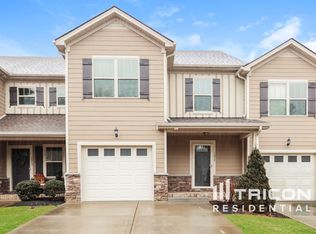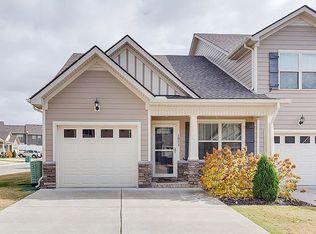Closed
$325,000
1075 Neeleys Bnd, Spring Hill, TN 37174
3beds
1,680sqft
Townhouse, Residential, Condominium
Built in 2016
-- sqft lot
$326,900 Zestimate®
$193/sqft
$1,883 Estimated rent
Home value
$326,900
$297,000 - $360,000
$1,883/mo
Zestimate® history
Loading...
Owner options
Explore your selling options
What's special
VERY MOTIVATED!! You’ll LOVE this super well-maintained 3 bed, 3 bath townhome in gorgeous Spring Hill! Soaring ceilings and hardwood flooring greet you and your guests. The kitchen has everything you need: stainless appliances, granite counters, plenty of cabinet and counter space, and an island with seating. The sunny dining area connects directly to the back patio - an ideal setup for entertaining! The beautiful primary suite is your perfect relaxing oasis, with trey ceilings, wainscoting on the accent wall, a private bathroom, and a large walk-in closet. Two more bedrooms, two more bathrooms, and a laundry room finish off the indoor tour. Outside, the privacy-fenced patio is ready for your grill and outdoor furniture! Enjoy even more fun in the sun in the sparkling water of the community pool! One car garage and two driveway parking spaces. Located nearby to schools, restaurants, shopping, golfing, parks, with easy access to I-65.
Zillow last checked: 8 hours ago
Listing updated: October 10, 2024 at 06:29am
Listing Provided by:
Lake Elam 931-743-0320,
Elam Real Estate
Bought with:
Briana Stevens, 373281
The Ashton Real Estate Group of RE/MAX Advantage
Source: RealTracs MLS as distributed by MLS GRID,MLS#: 2666996
Facts & features
Interior
Bedrooms & bathrooms
- Bedrooms: 3
- Bathrooms: 3
- Full bathrooms: 3
- Main level bedrooms: 1
Bedroom 1
- Features: Suite
- Level: Suite
- Area: 196 Square Feet
- Dimensions: 14x14
Bedroom 2
- Features: Bath
- Level: Bath
- Area: 132 Square Feet
- Dimensions: 11x12
Bedroom 3
- Features: Bath
- Level: Bath
- Area: 143 Square Feet
- Dimensions: 11x13
Bonus room
- Features: Second Floor
- Level: Second Floor
Dining room
- Area: 81 Square Feet
- Dimensions: 9x9
Kitchen
- Features: Eat-in Kitchen
- Level: Eat-in Kitchen
- Area: 132 Square Feet
- Dimensions: 11x12
Living room
- Area: 216 Square Feet
- Dimensions: 12x18
Heating
- Central, Electric
Cooling
- Central Air, Electric
Appliances
- Included: Dishwasher, Disposal, Microwave, Electric Oven, Cooktop
- Laundry: Electric Dryer Hookup, Washer Hookup
Features
- Ceiling Fan(s), Entrance Foyer, Walk-In Closet(s), High Speed Internet
- Flooring: Carpet, Wood, Vinyl
- Basement: Slab
- Has fireplace: No
- Common walls with other units/homes: 2+ Common Walls
Interior area
- Total structure area: 1,680
- Total interior livable area: 1,680 sqft
- Finished area above ground: 1,680
Property
Parking
- Total spaces: 3
- Parking features: Garage Door Opener, Garage Faces Front, Concrete, Driveway
- Attached garage spaces: 1
- Uncovered spaces: 2
Features
- Levels: Two
- Stories: 2
- Patio & porch: Porch, Covered, Patio
- Pool features: Association
- Fencing: Privacy
Lot
- Features: Level
Details
- Parcel number: 044A I 05000 000
- Special conditions: Standard
Construction
Type & style
- Home type: Townhouse
- Architectural style: Contemporary
- Property subtype: Townhouse, Residential, Condominium
- Attached to another structure: Yes
Materials
- Masonite, Stone
- Roof: Shingle
Condition
- New construction: No
- Year built: 2016
Utilities & green energy
- Sewer: Public Sewer
- Water: Public
- Utilities for property: Electricity Available, Water Available, Cable Connected
Community & neighborhood
Security
- Security features: Smoke Detector(s)
Location
- Region: Spring Hill
- Subdivision: Woodland Trace Villas Ph 2 Sec 2
HOA & financial
HOA
- Has HOA: Yes
- HOA fee: $180 monthly
- Amenities included: Pool
- Services included: Maintenance Structure, Maintenance Grounds, Recreation Facilities, Pest Control
Price history
| Date | Event | Price |
|---|---|---|
| 8/26/2024 | Sold | $325,000-4.4%$193/sqft |
Source: | ||
| 7/22/2024 | Contingent | $339,900$202/sqft |
Source: | ||
| 6/24/2024 | Price change | $339,900-2.9%$202/sqft |
Source: | ||
| 5/31/2024 | Price change | $349,900-1.4%$208/sqft |
Source: | ||
| 5/16/2024 | Listed for sale | $354,900+79.3%$211/sqft |
Source: | ||
Public tax history
| Year | Property taxes | Tax assessment |
|---|---|---|
| 2025 | $1,776 | $67,050 |
| 2024 | $1,776 | $67,050 |
| 2023 | $1,776 | $67,050 |
Find assessor info on the county website
Neighborhood: 37174
Nearby schools
GreatSchools rating
- 5/10Marvin Wright Elementary SchoolGrades: PK-4Distance: 0.2 mi
- 7/10Battle Creek Middle SchoolGrades: 5-8Distance: 2.4 mi
- 4/10Spring Hill High SchoolGrades: 9-12Distance: 4.8 mi
Schools provided by the listing agent
- Elementary: Marvin Wright Elementary School
- Middle: Battle Creek Middle School
- High: Spring Hill High School
Source: RealTracs MLS as distributed by MLS GRID. This data may not be complete. We recommend contacting the local school district to confirm school assignments for this home.
Get a cash offer in 3 minutes
Find out how much your home could sell for in as little as 3 minutes with a no-obligation cash offer.
Estimated market value$326,900
Get a cash offer in 3 minutes
Find out how much your home could sell for in as little as 3 minutes with a no-obligation cash offer.
Estimated market value
$326,900

