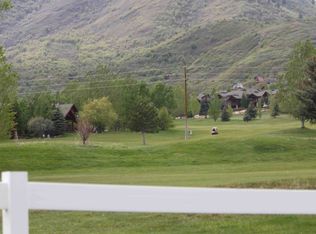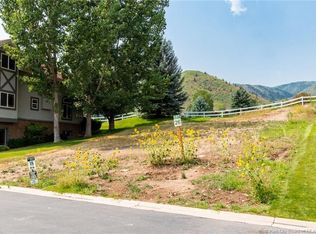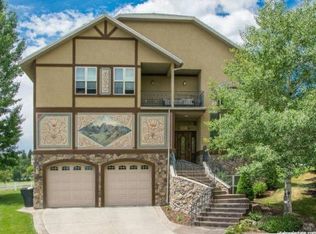**I HAVE AN ELEVATOR!** A rare opportunity to own this exquisite residence located on the 7th fairway of Crater Springs Golf Course in Swiss-inspired Midway. Open and inviting, it offers thoughtful main level living with a bountiful chef's kitchen and a spectacular wall of windows to enjoy the golf course and mountain views while you dine with guests or relax by the fireplace. There is plentiful space for entertaining and an elevator eases accessibility for all. A few of the incredible upgrades include a whole home back-up generator, central vac, water softener, intercom, humidifier, x-lg trex deck, custom wood blinds and exterior electric shades. The HOA cares for landscaping and snow removal to your front door, which allows you time to enjoy the close proximity to Midway amenities, including the famed Blue Boar Inn, Wasatch State Park, Crater Springs, and Zermatt Resorts. 15 minutes to Deer Valley, Jordanelle and Sundance. Skiing, boating, golfing, biking and hiking within minutes of your front door. Less than an hour to Salt Lake International airport. The extraordinary features and location of this home make it a must-own retreat! 2020-08-04
This property is off market, which means it's not currently listed for sale or rent on Zillow. This may be different from what's available on other websites or public sources.



