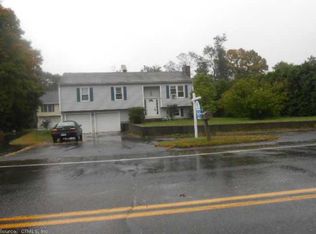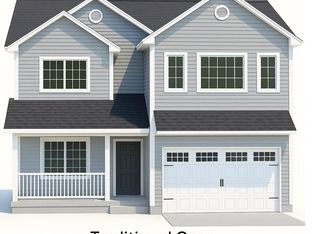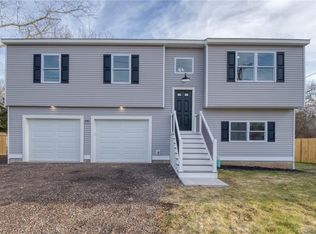Sold for $305,000 on 11/26/24
$305,000
1075 North Colony Road, Meriden, CT 06450
3beds
1,800sqft
Single Family Residence
Built in 1900
0.26 Acres Lot
$322,400 Zestimate®
$169/sqft
$2,461 Estimated rent
Home value
$322,400
$284,000 - $364,000
$2,461/mo
Zestimate® history
Loading...
Owner options
Explore your selling options
What's special
Nothing to do but move right into this 3 bedroom, 2 Full bath colonial in the heart of Meriden. The perfect place to create lasting memories with family and friends. As you step inside, and leave the world behind, you'll be greeted by hardwood floors which create an inviting atmosphere. The kitchen has been designed for maximum cooking space and is open to the dining room. The deck off the kitchen overlooks the large private backyard in which you can create your own garden. Upstairs you will find 3 bedrooms, another full bathroom, and a finished walk up attic which will be your favorite hideaway spot. Stay cozy all year round with the convenience of natural gas heating with a new boiler! Laundry located in basement which has new windows and additional storage space. Conveniently located close to major highways, commuting will be a breeze, and you'll have more time to enjoy the things that matter most to you. All the major items have been done, new roof, new boiler, this home is updated and ready for a new owner.
Zillow last checked: 8 hours ago
Listing updated: November 27, 2024 at 08:11am
Listed by:
Noora Brown 860-989-9076,
William Pitt Sotheby's Int'l 860-777-1800
Bought with:
Gricelda Avila, RES.0785613
Harriman Real Estate LLC
Source: Smart MLS,MLS#: 24036666
Facts & features
Interior
Bedrooms & bathrooms
- Bedrooms: 3
- Bathrooms: 2
- Full bathrooms: 2
Primary bedroom
- Features: Ceiling Fan(s), Hardwood Floor
- Level: Upper
Bedroom
- Features: Hardwood Floor
- Level: Upper
Bedroom
- Features: Hardwood Floor
- Level: Upper
Dining room
- Features: Combination Liv/Din Rm, Hardwood Floor
- Level: Main
Family room
- Features: Sliders, Hardwood Floor
- Level: Main
Kitchen
- Features: Breakfast Bar, Tile Floor
- Level: Main
Living room
- Features: Combination Liv/Din Rm, Hardwood Floor
- Level: Main
Other
- Features: Laminate Floor
- Level: Third,Upper
Heating
- Hot Water, Natural Gas
Cooling
- Window Unit(s)
Appliances
- Included: Oven/Range, Refrigerator, Dishwasher, Gas Water Heater, Water Heater
- Laundry: Lower Level
Features
- Basement: Full
- Attic: Finished,Walk-up
- Has fireplace: No
Interior area
- Total structure area: 1,800
- Total interior livable area: 1,800 sqft
- Finished area above ground: 1,800
Property
Parking
- Total spaces: 2
- Parking features: None, Paved, Off Street
Features
- Patio & porch: Porch, Deck
Lot
- Size: 0.26 Acres
- Features: Few Trees
Details
- Parcel number: 1181161
- Zoning: R-1
Construction
Type & style
- Home type: SingleFamily
- Architectural style: Colonial
- Property subtype: Single Family Residence
Materials
- Vinyl Siding
- Foundation: Concrete Perimeter
- Roof: Asphalt
Condition
- New construction: No
- Year built: 1900
Utilities & green energy
- Sewer: Public Sewer
- Water: Public
- Utilities for property: Cable Available
Community & neighborhood
Location
- Region: Meriden
Price history
| Date | Event | Price |
|---|---|---|
| 11/26/2024 | Sold | $305,000+13.4%$169/sqft |
Source: | ||
| 10/4/2024 | Listed for sale | $269,000+7.6%$149/sqft |
Source: | ||
| 12/13/2023 | Listing removed | -- |
Source: | ||
| 9/13/2023 | Listed for sale | $249,900+31.5%$139/sqft |
Source: | ||
| 11/2/2021 | Sold | $190,000+191%$106/sqft |
Source: Public Record Report a problem | ||
Public tax history
| Year | Property taxes | Tax assessment |
|---|---|---|
| 2025 | $4,326 +10.4% | $107,870 |
| 2024 | $3,917 +4.4% | $107,870 |
| 2023 | $3,753 +5.5% | $107,870 |
Find assessor info on the county website
Neighborhood: 06450
Nearby schools
GreatSchools rating
- 8/10Nathan Hale SchoolGrades: PK-5Distance: 1.5 mi
- 4/10Washington Middle SchoolGrades: 6-8Distance: 0.8 mi
- 4/10Francis T. Maloney High SchoolGrades: 9-12Distance: 2.2 mi
Schools provided by the listing agent
- Elementary: Nathan Hale
- High: Francis T. Maloney
Source: Smart MLS. This data may not be complete. We recommend contacting the local school district to confirm school assignments for this home.

Get pre-qualified for a loan
At Zillow Home Loans, we can pre-qualify you in as little as 5 minutes with no impact to your credit score.An equal housing lender. NMLS #10287.
Sell for more on Zillow
Get a free Zillow Showcase℠ listing and you could sell for .
$322,400
2% more+ $6,448
With Zillow Showcase(estimated)
$328,848

