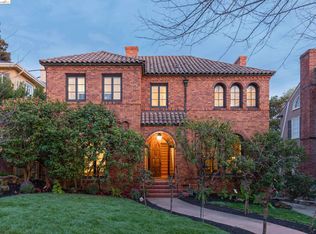Sold for $2,225,000
$2,225,000
1075 Longridge Rd, Oakland, CA 94610
4beds
2,722sqft
Single Family Residence
Built in 1929
5,662.8 Square Feet Lot
$2,046,300 Zestimate®
$817/sqft
$6,856 Estimated rent
Home value
$2,046,300
$1.82M - $2.29M
$6,856/mo
Zestimate® history
Loading...
Owner options
Explore your selling options
What's special
Welcome to this grand Tudor home, designed for those who appreciate architectural style and gracious living. On the market for the first time in over 40 years, this well-maintained residence boasts an oversized living room with a high cove ceiling and floor-to-ceiling windows, highlighting rich mahogany wood trims and doors. The formal dining room is ideal for large entertaining, while the updated kitchen offers a charming breakfast room for casual dining. A full bath and the fourth bedroom, perfect as an office, complete the main floor. Upstairs are three very spacious bedrooms and two full baths. Built in 1929, this home is an entertainer's delight, with a level out deck and room for gardening. Located just one block from the elementary school, this could be the one you’ll call your “forever home.” www.1075Longridge.com
Zillow last checked: 8 hours ago
Listing updated: September 13, 2024 at 11:06am
Listed by:
Rosie Nysaether DRE #01259396 510-599-4453,
COMPASS
Bought with:
Jp Moridi, DRE #01935071
KW Bay Area Estates
Source: bridgeMLS/CCAR/Bay East AOR,MLS#: 41068744
Facts & features
Interior
Bedrooms & bathrooms
- Bedrooms: 4
- Bathrooms: 3
- Full bathrooms: 3
Kitchen
- Features: Counter - Solid Surface, Dishwasher, Eat In Kitchen, Garbage Disposal, Range/Oven Free Standing, Refrigerator, Updated Kitchen
Heating
- Forced Air
Cooling
- No Air Conditioning
Appliances
- Included: Dishwasher, Free-Standing Range, Refrigerator, Dryer, Washer, Tankless Water Heater
- Laundry: Dryer, In Basement, Washer
Features
- Counter - Solid Surface, Updated Kitchen
- Flooring: Hardwood Flrs Throughout, Tile
- Windows: Window Coverings
- Number of fireplaces: 1
- Fireplace features: Brick, Insert, Living Room, Stone
Interior area
- Total structure area: 2,722
- Total interior livable area: 2,722 sqft
Property
Parking
- Total spaces: 4
- Parking features: Side Yard Access, Space Per Unit - 2, Electric Vehicle Charging Station(s), Garage Door Opener
- Garage spaces: 2
Accessibility
- Accessibility features: None
Features
- Levels: Two Story
- Stories: 2
- Exterior features: Back Yard, Front Yard, Sprinklers Automatic, Sprinklers Front, Landscape Back, Landscape Front
- Pool features: None
- Fencing: Fenced
Lot
- Size: 5,662 sqft
- Features: Front Yard, Security Gate
Details
- Parcel number: 1189524
- Special conditions: Standard
Construction
Type & style
- Home type: SingleFamily
- Architectural style: Tudor
- Property subtype: Single Family Residence
Materials
- Composition Shingles, Stucco
- Roof: Shingle
Condition
- Existing
- New construction: No
- Year built: 1929
Utilities & green energy
- Electric: No Solar
- Sewer: Public Sewer
Community & neighborhood
Security
- Security features: Carbon Monoxide Detector(s), Security Gate, Security Patrol
Location
- Region: Oakland
HOA & financial
HOA
- Has HOA: Yes
- HOA fee: $272 annually
- Amenities included: Dog Park
- Services included: Reserves, Management Fee, Maintenance Grounds
- Association name: LAKESHORE HOA
- Association phone: 510-451-7160
Other
Other facts
- Listing terms: Cash,Conventional
Price history
| Date | Event | Price |
|---|---|---|
| 9/12/2024 | Sold | $2,225,000+18.7%$817/sqft |
Source: | ||
| 8/22/2024 | Pending sale | $1,875,000$689/sqft |
Source: | ||
| 8/9/2024 | Listed for sale | $1,875,000$689/sqft |
Source: | ||
Public tax history
| Year | Property taxes | Tax assessment |
|---|---|---|
| 2025 | -- | $2,225,000 +543.6% |
| 2024 | $5,960 -3.7% | $345,691 +2% |
| 2023 | $6,188 +3.5% | $338,913 +2% |
Find assessor info on the county website
Neighborhood: Crocker Highlands
Nearby schools
GreatSchools rating
- 8/10Crocker Highlands Elementary SchoolGrades: K-5Distance: 0.1 mi
- 7/10Edna Brewer Middle SchoolGrades: 6-8Distance: 0.5 mi
- 4/10Oakland High SchoolGrades: 9-12Distance: 0.6 mi
Get a cash offer in 3 minutes
Find out how much your home could sell for in as little as 3 minutes with a no-obligation cash offer.
Estimated market value
$2,046,300
