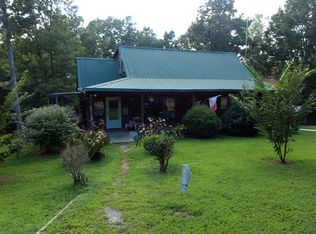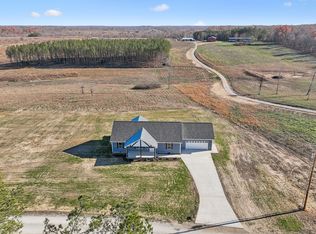Closed
$949,999
1075 Linville Rd, Lawrenceburg, TN 38464
3beds
4,472sqft
Single Family Residence, Residential
Built in 2022
50.33 Acres Lot
$-- Zestimate®
$212/sqft
$3,077 Estimated rent
Home value
Not available
Estimated sales range
Not available
$3,077/mo
Zestimate® history
Loading...
Owner options
Explore your selling options
What's special
Travel the country road to Tennessee heaven! About 1.5 Hours from Nashville and just south of Columbia, this 50 Acre Lawrence County horse farm has it all. Whether you're looking to raise cattle and horses, hunt whitetail deer and turkey, ride trails, enjoy your very own shooting range or all of the above.This private homestead checks all the boxes. Featuring a 4,400 sq ft gorgeous 3 level farmhouse built in '22 ,open floor plan, master on main level w/walk in shower ,massive utility/laundry off kitchen,inviting covered front porch,36x80 barn+shop w/multiple stalls,16x32 Greenhouse,12x20 chicken coop&well house.The land offers the natural diversity of open pasture, food plots,hardwoods&fenced pasture for livestock.If you're looking to gather fresh eggs & vegetables out your front door, enjoy trail riding at your leisure,catch a sunset from the front porch or just bask in the peace and tranquility of rural Middle Tennessee- this property is perfect for you!Shown by Appointment ONLY.
Zillow last checked: 8 hours ago
Listing updated: November 13, 2024 at 01:58pm
Listing Provided by:
Doug Kinser 931-698-4439,
Mossy Oak Properties, Tennessee Land & Farm, LLC,
Sharon Kinser 615-406-9445,
Tarkington & Harwell Realtors®, LLC
Bought with:
Tamara Behrens, 358947
Keller Williams Realty Nashville/Franklin
Source: RealTracs MLS as distributed by MLS GRID,MLS#: 2678384
Facts & features
Interior
Bedrooms & bathrooms
- Bedrooms: 3
- Bathrooms: 3
- Full bathrooms: 3
- Main level bedrooms: 1
Bedroom 1
- Area: 360 Square Feet
- Dimensions: 15x24
Bedroom 2
- Features: Extra Large Closet
- Level: Extra Large Closet
- Area: 432 Square Feet
- Dimensions: 24x18
Bedroom 3
- Features: Walk-In Closet(s)
- Level: Walk-In Closet(s)
- Area: 396 Square Feet
- Dimensions: 22x18
Bonus room
- Features: Basement Level
- Level: Basement Level
- Area: 480 Square Feet
- Dimensions: 24x20
Dining room
- Features: Combination
- Level: Combination
- Area: 288 Square Feet
- Dimensions: 12x24
Kitchen
- Area: 324 Square Feet
- Dimensions: 18x18
Living room
- Features: Combination
- Level: Combination
- Area: 540 Square Feet
- Dimensions: 18x30
Heating
- Central, Electric
Cooling
- Central Air, Electric
Appliances
- Included: Dishwasher, Microwave, Refrigerator, Double Oven, Electric Oven, Cooktop
- Laundry: Electric Dryer Hookup, Washer Hookup
Features
- Ceiling Fan(s), High Ceilings, Pantry, Storage, Walk-In Closet(s), Primary Bedroom Main Floor
- Flooring: Concrete, Other
- Basement: Finished
- Has fireplace: No
Interior area
- Total structure area: 4,472
- Total interior livable area: 4,472 sqft
- Finished area above ground: 2,960
- Finished area below ground: 1,512
Property
Parking
- Total spaces: 11
- Parking features: Detached, Gravel
- Garage spaces: 2
- Uncovered spaces: 9
Features
- Levels: Three Or More
- Stories: 2
- Patio & porch: Porch, Covered, Patio
- Fencing: Partial
Lot
- Size: 50.33 Acres
- Features: Rolling Slope
Details
- Parcel number: 015 00202 000
- Special conditions: Standard
Construction
Type & style
- Home type: SingleFamily
- Architectural style: Traditional
- Property subtype: Single Family Residence, Residential
Materials
- Fiber Cement
- Roof: Metal
Condition
- New construction: No
- Year built: 2022
Utilities & green energy
- Sewer: Septic Tank
- Water: Well
- Utilities for property: Electricity Available
Green energy
- Energy efficient items: Water Heater
Community & neighborhood
Security
- Security features: Smoke Detector(s)
Location
- Region: Lawrenceburg
Price history
| Date | Event | Price |
|---|---|---|
| 11/13/2024 | Sold | $949,999$212/sqft |
Source: | ||
| 9/27/2024 | Pending sale | $949,999$212/sqft |
Source: | ||
| 9/24/2024 | Price change | $949,999-2.5%$212/sqft |
Source: | ||
| 8/21/2024 | Price change | $974,000-2.1%$218/sqft |
Source: | ||
| 7/19/2024 | Listed for sale | $995,000+17.1%$222/sqft |
Source: | ||
Public tax history
| Year | Property taxes | Tax assessment |
|---|---|---|
| 2024 | $2,044 | $101,675 |
| 2023 | $2,044 +626.3% | $101,675 +626.3% |
| 2022 | $281 -15.1% | $14,000 +25% |
Find assessor info on the county website
Neighborhood: 38464
Nearby schools
GreatSchools rating
- 7/10Summertown Elementary SchoolGrades: PK-6Distance: 7.2 mi
- 5/10Summertown High SchoolGrades: 7-12Distance: 7.3 mi
- 6/10Ethridge Elementary SchoolGrades: PK-8Distance: 9.6 mi
Schools provided by the listing agent
- Elementary: Summertown Elementary
- Middle: Summertown Middle
- High: Summertown High School
Source: RealTracs MLS as distributed by MLS GRID. This data may not be complete. We recommend contacting the local school district to confirm school assignments for this home.

Get pre-qualified for a loan
At Zillow Home Loans, we can pre-qualify you in as little as 5 minutes with no impact to your credit score.An equal housing lender. NMLS #10287.

