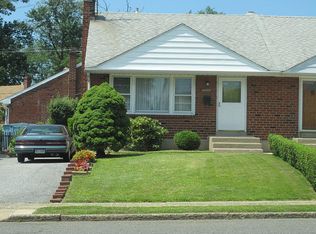Sold for $240,000
$240,000
1075 Haverford Rd, Ridley Park, PA 19078
2beds
1,160sqft
Single Family Residence
Built in 1956
2,614 Square Feet Lot
$242,700 Zestimate®
$207/sqft
$1,733 Estimated rent
Home value
$242,700
$218,000 - $269,000
$1,733/mo
Zestimate® history
Loading...
Owner options
Explore your selling options
What's special
Welcome to 1075 Haverford Road—a beautifully maintained brick twin located in the heart of Ridley School District. This charming home offers a thoughtful blend of character and modern updates. As you enter, you’ll be greeted by a spacious living room featuring vaulted ceilings, gleaming hardwood floors, a coat closet, and two oversized ceiling fans for year-round comfort. The open-concept kitchen and dining area is perfect for entertaining and includes sliding glass doors that lead to a covered patio, along with a cozy cast iron gas stove that adds both warmth and charm. Upstairs, you’ll find a generous primary bedroom with a walk-in closet and ceiling fan, a second bedroom with ample natural light and its own ceiling fan, a beautiful hall bath, and a convenient second-floor laundry closet—eliminating the need to haul laundry to the basement. The full unfinished basement offers endless potential and is already plumbed for a full bathroom, making it ideal for a future recreation room, home office, or gym. Additional updates include a newer roof, replacement windows, and a 200 amp electrical service. The side entrance provides convenient access to the lower level, enhancing flexibility. This home is perfectly located close to I-95, I-476, Philadelphia International Airport, Harrah’s Casino, shopping, dining, and public transportation including Amtrak. Don't miss the opportunity to make this well-loved home yours!
Zillow last checked: 8 hours ago
Listing updated: July 10, 2025 at 05:02pm
Listed by:
Dan Meli 484-466-6354,
Bagelman Realty
Bought with:
shannon Adams, RS360164
Compass RE
Source: Bright MLS,MLS#: PADE2089634
Facts & features
Interior
Bedrooms & bathrooms
- Bedrooms: 2
- Bathrooms: 1
- Full bathrooms: 1
Bedroom 1
- Features: Walk-In Closet(s)
- Level: Upper
- Area: 150 Square Feet
- Dimensions: 15 x 10
Bedroom 2
- Features: Ceiling Fan(s), Walk-In Closet(s)
- Level: Upper
- Area: 99 Square Feet
- Dimensions: 11 x 9
Kitchen
- Features: Breakfast Room, Ceiling Fan(s), Countertop(s) - Solid Surface, Dining Area, Fireplace - Gas, Eat-in Kitchen, Kitchen - Gas Cooking, Living/Dining Room Combo
- Level: Main
- Area: 342 Square Feet
- Dimensions: 19 x 18
Living room
- Features: Cathedral/Vaulted Ceiling, Ceiling Fan(s)
- Level: Main
- Area: 342 Square Feet
- Dimensions: 19 x 18
Heating
- Baseboard, Natural Gas
Cooling
- Central Air, Natural Gas
Appliances
- Included: Microwave, Dishwasher, Dryer, Cooktop, Washer, Oven, Refrigerator, Gas Water Heater
- Laundry: Upper Level
Features
- Breakfast Area, Ceiling Fan(s), Combination Dining/Living, Combination Kitchen/Dining, Combination Kitchen/Living, Family Room Off Kitchen, Open Floorplan, Eat-in Kitchen, Kitchen - Table Space
- Flooring: Wood
- Windows: Replacement, Insulated Windows, Skylight(s)
- Basement: Side Entrance,Windows
- Has fireplace: No
Interior area
- Total structure area: 1,160
- Total interior livable area: 1,160 sqft
- Finished area above ground: 1,160
- Finished area below ground: 0
Property
Parking
- Total spaces: 1
- Parking features: Asphalt, Private, Driveway, On Street
- Uncovered spaces: 1
Accessibility
- Accessibility features: None
Features
- Levels: Two
- Stories: 2
- Pool features: None
- Fencing: Back Yard
- Has view: Yes
- View description: Garden
Lot
- Size: 2,614 sqft
- Dimensions: 30.00 x 100.00
- Features: Front Yard, Level, Open Lot, Rear Yard, SideYard(s)
Details
- Additional structures: Above Grade, Below Grade
- Parcel number: 38010015300
- Zoning: RES
- Special conditions: Standard
Construction
Type & style
- Home type: SingleFamily
- Architectural style: Cape Cod
- Property subtype: Single Family Residence
- Attached to another structure: Yes
Materials
- Brick
- Foundation: Concrete Perimeter
- Roof: Shingle
Condition
- Excellent
- New construction: No
- Year built: 1956
Utilities & green energy
- Electric: 200+ Amp Service
- Sewer: Public Sewer
- Water: Public
- Utilities for property: Cable Connected
Community & neighborhood
Location
- Region: Ridley Park
- Subdivision: Crum Creek Valley
- Municipality: RIDLEY TWP
Other
Other facts
- Listing agreement: Exclusive Right To Sell
- Listing terms: Cash,Conventional,FHA,VA Loan
- Ownership: Fee Simple
Price history
| Date | Event | Price |
|---|---|---|
| 7/10/2025 | Sold | $240,000+6.7%$207/sqft |
Source: | ||
| 5/20/2025 | Contingent | $225,000$194/sqft |
Source: | ||
| 5/16/2025 | Listed for sale | $225,000+63%$194/sqft |
Source: | ||
| 10/15/2019 | Sold | $138,000-1.4%$119/sqft |
Source: Public Record Report a problem | ||
| 8/13/2019 | Listed for sale | $140,000+132.6%$121/sqft |
Source: CENTURY 21 Executive Group #PADE494958 Report a problem | ||
Public tax history
| Year | Property taxes | Tax assessment |
|---|---|---|
| 2025 | $4,814 +2.1% | $135,820 |
| 2024 | $4,716 +4.5% | $135,820 |
| 2023 | $4,511 +3.3% | $135,820 |
Find assessor info on the county website
Neighborhood: 19078
Nearby schools
GreatSchools rating
- 6/10Woodlyn El SchoolGrades: K-5Distance: 0.3 mi
- 5/10Ridley Middle SchoolGrades: 6-8Distance: 0.5 mi
- 7/10Ridley High SchoolGrades: 9-12Distance: 1.2 mi
Schools provided by the listing agent
- Middle: Ridley
- High: Ridley
- District: Ridley
Source: Bright MLS. This data may not be complete. We recommend contacting the local school district to confirm school assignments for this home.
Get a cash offer in 3 minutes
Find out how much your home could sell for in as little as 3 minutes with a no-obligation cash offer.
Estimated market value$242,700
Get a cash offer in 3 minutes
Find out how much your home could sell for in as little as 3 minutes with a no-obligation cash offer.
Estimated market value
$242,700
