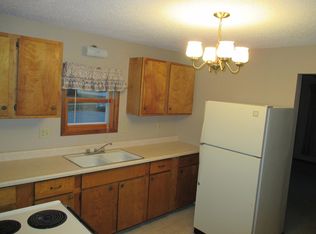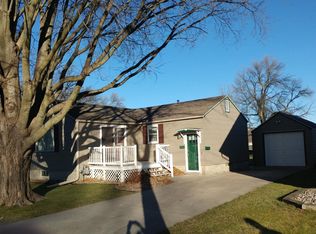Sold
$195,000
1075 Front St, Garner, IA 50438
3beds
1,096sqft
Single Family Residence
Built in 1970
9,583.2 Square Feet Lot
$194,900 Zestimate®
$178/sqft
$1,460 Estimated rent
Home value
$194,900
Estimated sales range
Not available
$1,460/mo
Zestimate® history
Loading...
Owner options
Explore your selling options
What's special
LOCATION! LOCATION! LOCATION! Don't Delay, call today to see this neat as a pin Ranch home in Garner. Recently updated maintenance free exterior, on an oversized lot is directly across the street from Tourist Park, and just a short walk from the Rec Center, Ball Diamonds, schools and Garner's Aquatic Center, this home is sure to please. Whether you're looking to downsize or start a family, this home is for you. 1096 SqFt on the main level, 2-3 BR's and a full bathroom on the main and a bathroom in the lower level, new flooring throughout, newer appliances and an oversized garage. Homes like this don't last long in this market, so make the call today, you'll be glad you did!!
Zillow last checked: 8 hours ago
Listing updated: July 24, 2025 at 06:01pm
Listed by:
Matthew P Schoneman 641-425-7673,
Schoneman, REALTORS,
Kyle Schoneman 641-425-0766,
Schoneman, REALTORS
Bought with:
Matthew P Schoneman, ***
Schoneman, REALTORS
Kyle Schoneman, ***
Schoneman, REALTORS
Source: NoCoast MLS as distributed by MLS GRID,MLS#: 6328435
Facts & features
Interior
Bedrooms & bathrooms
- Bedrooms: 3
- Bathrooms: 2
- Full bathrooms: 1
- 3/4 bathrooms: 1
Bedroom 2
- Level: Main
- Area: 110 Square Feet
- Dimensions: 10 x 11
Bedroom 3
- Level: Main
- Area: 140 Square Feet
- Dimensions: 10 x 14
Other
- Level: Main
- Area: 110 Square Feet
- Dimensions: 10 x 11
Family room
- Level: Basement
- Area: 429 Square Feet
- Dimensions: 13 x 33
Kitchen
- Level: Main
- Area: 234 Square Feet
- Dimensions: 13 x 18
Living room
- Level: Main
- Area: 247 Square Feet
- Dimensions: 13 x 19
Heating
- Forced Air
Cooling
- Central Air
Features
- Basement: Full,Partially Finished,Block
Interior area
- Total interior livable area: 1,096 sqft
Property
Parking
- Total spaces: 2
- Parking features: Gravel, Concrete
- Garage spaces: 2
Accessibility
- Accessibility features: None
Lot
- Size: 9,583 sqft
- Dimensions: 75 x 125
Details
- Parcel number: 2103030100
Construction
Type & style
- Home type: SingleFamily
- Architectural style: Ranch
- Property subtype: Single Family Residence
Materials
- Fiber Cement
Condition
- Year built: 1970
Utilities & green energy
- Sewer: Public Sewer
- Water: Public
Community & neighborhood
Location
- Region: Garner
- Subdivision: PARK ADDITION
HOA & financial
HOA
- Has HOA: No
- Association name: NCIR
Price history
| Date | Event | Price |
|---|---|---|
| 7/23/2025 | Sold | $195,000$178/sqft |
Source: | ||
| 7/23/2025 | Pending sale | $195,000$178/sqft |
Source: | ||
| 6/9/2025 | Listed for sale | $195,000+116.7%$178/sqft |
Source: | ||
| 9/8/2011 | Sold | $90,000$82/sqft |
Source: | ||
Public tax history
| Year | Property taxes | Tax assessment |
|---|---|---|
| 2025 | $2,038 +7.8% | $137,870 |
| 2024 | $1,890 -10.8% | $137,870 |
| 2023 | $2,120 +12.2% | $137,870 +8.7% |
Find assessor info on the county website
Neighborhood: 50438
Nearby schools
GreatSchools rating
- 6/10Garner-Hayfield-Ventura Junior HighGrades: 5-8Distance: 0.2 mi
- 6/10Garner-Hayfield High SchoolGrades: 9-12Distance: 0.4 mi
- 9/10Garner Elementary SchoolGrades: PK-4Distance: 0.2 mi
Get pre-qualified for a loan
At Zillow Home Loans, we can pre-qualify you in as little as 5 minutes with no impact to your credit score.An equal housing lender. NMLS #10287.

