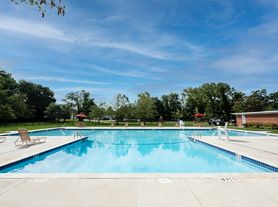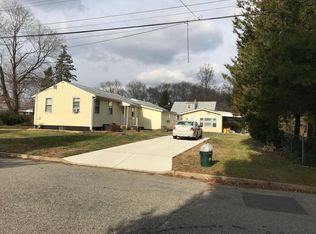Charming 4-Bed Cape Cod in Park-Worthy Parkway Villagec, close to TCNJ
Move-in Ready: Step into lux vinyl plank flooring and a neutral palette that sets an inviting, customizable tone. Bright, airy, and primed for personalization.
Modern Eat-In Kitchen: Equipped with stainless steel appliances, granite counters, grey subway tile backsplash, and premium white cabinetry.
Two main-floor bedrooms with built-ins for storage. Upstairs, two additional bedrooms with plush carpet, ample space, and convenient laundry.
Room to Roam: Expansive rear yard backs to woods offering privacy, a shed for storage, plus a patio for outdoor gatherings.
Brand-new seamless gutters, upgraded electrical system, and a spacious 4-car width driveway.
Prime Commuter Location: Easy access to I-295, Route 29, Route 31, Mercer Airport, TCNJ, shopping, dining, and public transit.
Renter is responsible for all utilities
House for rent
Accepts Zillow applications
$2,900/mo
1075 Fireside Ave, Ewing, NJ 08618
4beds
1,116sqft
Price may not include required fees and charges.
Single family residence
Available now
Cats, small dogs OK
Window unit
Hookups laundry
-- Parking
Forced air
What's special
Expansive rear yardBrand-new seamless guttersBacks to woodsBuilt-ins for storageModern eat-in kitchenNeutral palettePatio for outdoor gatherings
- 57 days |
- -- |
- -- |
Travel times
Facts & features
Interior
Bedrooms & bathrooms
- Bedrooms: 4
- Bathrooms: 1
- Full bathrooms: 1
Heating
- Forced Air
Cooling
- Window Unit
Appliances
- Included: Dishwasher, Oven, Refrigerator, WD Hookup
- Laundry: Hookups
Features
- WD Hookup
- Flooring: Carpet, Hardwood, Tile
Interior area
- Total interior livable area: 1,116 sqft
Property
Parking
- Details: Contact manager
Features
- Exterior features: Heating system: Forced Air, Huge Driveway, No Utilities included in rent
Details
- Parcel number: 0200262000000009
Construction
Type & style
- Home type: SingleFamily
- Property subtype: Single Family Residence
Community & HOA
Location
- Region: Ewing
Financial & listing details
- Lease term: 1 Year
Price history
| Date | Event | Price |
|---|---|---|
| 9/21/2025 | Price change | $2,900-1.7%$3/sqft |
Source: Zillow Rentals | ||
| 8/19/2025 | Price change | $2,950-1.7%$3/sqft |
Source: Zillow Rentals | ||
| 8/15/2025 | Sold | $320,000-5.6%$287/sqft |
Source: | ||
| 8/15/2025 | Listed for rent | $3,000$3/sqft |
Source: Zillow Rentals | ||
| 6/23/2025 | Contingent | $339,000$304/sqft |
Source: | ||

