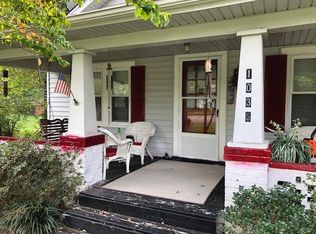Sold for $74,235
$74,235
1075 Ferry Rd, Danville, VA 24541
3beds
941sqft
Single Family Residence
Built in 1947
0.57 Acres Lot
$75,400 Zestimate®
$79/sqft
$1,265 Estimated rent
Home value
$75,400
Estimated sales range
Not available
$1,265/mo
Zestimate® history
Loading...
Owner options
Explore your selling options
What's special
Handsome home in Tunstall School District priced UNDER ASSESSED VALUE and almost move-in ready / rent-ready! Tall ceilings, hardwood flooring, large master bedroom on main level, dedicated dining room with glass paneled door to kitchen, laundry room / utility / storage room, 2 upstairs bedrooms with DEEP closets, office area at upstairs dormer. Enjoy the peaceful country neighborhood from the spacious covered front porch. The backyard goes DEEP and level, and has garage / outbuilding! Private driveway and metal roof, central heat & AC, some replacement windows, great investment opportunity. Being sold AS-IS
Zillow last checked: 8 hours ago
Listing updated: July 01, 2025 at 06:32am
Listed by:
Richard Fain 434-822-3334,
JEFF DAVIS & ASSOCIATES, LLC
Bought with:
Nathan Burnett, 0225270828
ESKEY & ASSOCIATES REALTY
Source: Dan River Region AOR,MLS#: 74095
Facts & features
Interior
Bedrooms & bathrooms
- Bedrooms: 3
- Bathrooms: 1
- Full bathrooms: 1
Basement
- Area: 0
Heating
- Heat Pump, Electric
Cooling
- Central Air
Appliances
- Included: Electric Range, Refrigerator, Washer, Dryer
- Laundry: Electric Dryer Hookup, Washer Hookup, 1st Floor Laundry, Laundry Room
Features
- Office/Study, High Ceilings, 1st Floor Bedroom, 1st Floor Master Bedroom, Storage Room, Dining Room
- Flooring: Carpet Over Hardwood, Hardwood
- Windows: Thermopane Windows
- Basement: Crawl Space
- Attic: Storage Only
- Has fireplace: Yes
- Fireplace features: One
Interior area
- Total structure area: 941
- Total interior livable area: 941 sqft
- Finished area above ground: 941
- Finished area below ground: 0
Property
Parking
- Total spaces: 1
- Parking features: Garage-Single Detached
- Garage spaces: 1
Features
- Levels: Two
- Patio & porch: Patio, Porch, Front, Covered
Lot
- Size: 0.57 Acres
- Features: Level
Details
- Additional structures: Outbuilding, Workshop
- Parcel number: 1396778950
- Zoning: R-1
Construction
Type & style
- Home type: SingleFamily
- Architectural style: Traditional
- Property subtype: Single Family Residence
Materials
- Cement Siding
- Roof: Metal
Condition
- 75 Plus Years Old
- New construction: No
- Year built: 1947
Utilities & green energy
- Sewer: Septic Tank
- Water: Public, PCSA
Community & neighborhood
Location
- Region: Danville
- Subdivision: No Subdivision
Other
Other facts
- Road surface type: Paved
Price history
| Date | Event | Price |
|---|---|---|
| 6/17/2025 | Sold | $74,235+6.2%$79/sqft |
Source: | ||
| 5/13/2025 | Contingent | $69,900$74/sqft |
Source: | ||
| 5/6/2025 | Price change | $69,900-9.2%$74/sqft |
Source: | ||
| 4/29/2025 | Price change | $77,000-2.5%$82/sqft |
Source: | ||
| 4/10/2025 | Listed for sale | $79,000+236.2%$84/sqft |
Source: | ||
Public tax history
| Year | Property taxes | Tax assessment |
|---|---|---|
| 2024 | $473 +38.4% | $84,400 +53.2% |
| 2023 | $342 | $55,100 |
| 2022 | $342 | $55,100 |
Find assessor info on the county website
Neighborhood: 24541
Nearby schools
GreatSchools rating
- 7/10Brosville Elementary SchoolGrades: PK-5Distance: 8.3 mi
- 7/10Tunstall Middle SchoolGrades: 6-8Distance: 7.5 mi
- 8/10Tunstall High SchoolGrades: 9-12Distance: 7.6 mi
Schools provided by the listing agent
- Elementary: Brosville
- Middle: Tunstall
- High: Tunstall
Source: Dan River Region AOR. This data may not be complete. We recommend contacting the local school district to confirm school assignments for this home.

Get pre-qualified for a loan
At Zillow Home Loans, we can pre-qualify you in as little as 5 minutes with no impact to your credit score.An equal housing lender. NMLS #10287.
