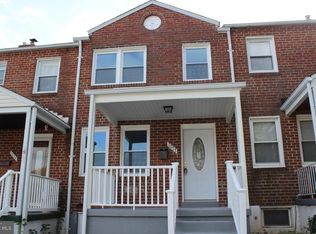Sold for $270,000
$270,000
1075 Elm Rd, Baltimore, MD 21227
3beds
1,374sqft
Townhouse
Built in 1954
3,049.2 Square Feet Lot
$-- Zestimate®
$197/sqft
$2,474 Estimated rent
Home value
Not available
Estimated sales range
Not available
$2,474/mo
Zestimate® history
Loading...
Owner options
Explore your selling options
What's special
End-Unit All-Brick Townhome. Don't miss this beautiful end-unit all-brick townhome—packed with updates and ready for its next owner! This inviting end unit features beautiful original hardwood floors on the main level, adding warmth and character to the living space. The upstairs bathroom has been recently remodeled with stylish finishes. Enjoy the versatility of a fully finished basement—perfect as a spacious bonus room or a potential third bedroom complete with its own full bathroom for added convenience. Outside, the fully fenced backyard offers privacy and space for relaxation or entertaining. Additional highlights include two dedicated parking pads for easy off-street parking. The following Major System Updates have been made: New architectural shingle roof (2023), Chimney cap repaired (2023), French drains & updated sump pump system (2017), Upgraded electrical panel (2019) and Main sewer line replaced (2024) Schedule your showing today!
Zillow last checked: 8 hours ago
Listing updated: August 23, 2025 at 02:39am
Listed by:
Marisol Bonds 443-799-4663,
Samson Properties
Bought with:
Pam Harrison, 588892
RE/MAX Executive
Source: Bright MLS,MLS#: MDBC2127766
Facts & features
Interior
Bedrooms & bathrooms
- Bedrooms: 3
- Bathrooms: 2
- Full bathrooms: 2
Basement
- Area: 512
Heating
- Forced Air, Natural Gas
Cooling
- Central Air, Electric
Appliances
- Included: Dishwasher, Dryer, Exhaust Fan, Oven/Range - Gas, Washer, Gas Water Heater
- Laundry: In Basement
Features
- Flooring: Carpet, Hardwood, Laminate
- Basement: Finished,Heated,Rear Entrance
- Has fireplace: No
Interior area
- Total structure area: 1,536
- Total interior livable area: 1,374 sqft
- Finished area above ground: 1,024
- Finished area below ground: 350
Property
Parking
- Parking features: Off Street
Accessibility
- Accessibility features: None
Features
- Levels: Two
- Stories: 2
- Patio & porch: Porch
- Exterior features: Sidewalks, Awning(s), Chimney Cap(s)
- Pool features: None
- Fencing: Full
Lot
- Size: 3,049 sqft
Details
- Additional structures: Above Grade, Below Grade
- Parcel number: 04131305430140
- Zoning: DR
- Special conditions: Standard
Construction
Type & style
- Home type: Townhouse
- Architectural style: Traditional
- Property subtype: Townhouse
Materials
- Brick
- Foundation: Slab
- Roof: Architectural Shingle
Condition
- New construction: No
- Year built: 1954
Utilities & green energy
- Sewer: Public Sewer
- Water: Public
- Utilities for property: Cable Available
Community & neighborhood
Location
- Region: Baltimore
- Subdivision: Arbour Manor
Other
Other facts
- Listing agreement: Exclusive Right To Sell
- Ownership: Fee Simple
Price history
| Date | Event | Price |
|---|---|---|
| 8/22/2025 | Sold | $270,000-1.8%$197/sqft |
Source: | ||
| 7/7/2025 | Contingent | $274,900$200/sqft |
Source: | ||
| 6/24/2025 | Price change | $274,900-1.8%$200/sqft |
Source: | ||
| 6/11/2025 | Price change | $280,000-4.4%$204/sqft |
Source: | ||
| 6/5/2025 | Listed for sale | $293,000+39.5%$213/sqft |
Source: | ||
Public tax history
| Year | Property taxes | Tax assessment |
|---|---|---|
| 2025 | $3,038 +31.6% | $204,000 +7.1% |
| 2024 | $2,309 +1% | $190,500 +1% |
| 2023 | $2,286 +1% | $188,600 -1% |
Find assessor info on the county website
Neighborhood: 21227
Nearby schools
GreatSchools rating
- 7/10Relay Elementary SchoolGrades: PK-5Distance: 0.6 mi
- 5/10Arbutus Middle SchoolGrades: 6-8Distance: 0.5 mi
- 2/10Lansdowne High & Academy Of FinanceGrades: 9-12Distance: 2.8 mi
Schools provided by the listing agent
- District: Baltimore County Public Schools
Source: Bright MLS. This data may not be complete. We recommend contacting the local school district to confirm school assignments for this home.
Get pre-qualified for a loan
At Zillow Home Loans, we can pre-qualify you in as little as 5 minutes with no impact to your credit score.An equal housing lender. NMLS #10287.
