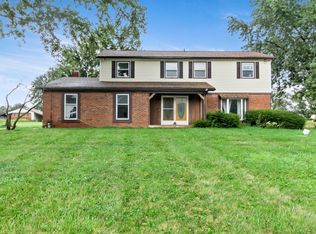Closed
$325,000
1075 E Bocock Rd, Marion, IN 46952
4beds
2,061sqft
Single Family Residence
Built in 1986
5 Acres Lot
$349,500 Zestimate®
$--/sqft
$2,141 Estimated rent
Home value
$349,500
$245,000 - $503,000
$2,141/mo
Zestimate® history
Loading...
Owner options
Explore your selling options
What's special
Discover the perfect blend of serenity and convenience with this stunning 4-bedroom, 2.5-bath home nestled on 5 acres of picturesque land. A private retreat, this property boasts a beautifully stocked pond complete with Coy fish, Catfish, and Grass Carp, as well as a charming bridge that adds to the idyllic atmosphere. The spacious main floor includes a luxurious master suite, while the open layout offers ample natural light throughout. A stand by generator ensures uninterrupted peace of mind, and a new well and pump installed in 2019 add even more value to this turnkey home. The outdoor amenities are a dream for hobbyists and nature lovers alike. A large 38x22 outbuilding, features workbenches, cabinet space, and a convenient half bath, making it the perfect workspace. A 12x16 shed with a roll-up door offers additional storage. The grounds feature a long, beautifully paved asphalt driveway leading to a 2-car attached garage. Relax in the screened-in porch or enjoy the additional convenience of dual septic tanks for backup support. This rare property offers modern comfort in a tranquil, private setting. Don’t miss out on the chance to make this unique estate your own!
Zillow last checked: 8 hours ago
Listing updated: February 11, 2025 at 06:02pm
Listed by:
Shannon L Decker-Young Cell:765-661-3392,
House Hunters Real Estate LLC
Bought with:
Craig Luthy, RB14041696
Nicholson Realty 2.0 LLC
Source: IRMLS,MLS#: 202441657
Facts & features
Interior
Bedrooms & bathrooms
- Bedrooms: 4
- Bathrooms: 3
- Full bathrooms: 2
- 1/2 bathrooms: 1
- Main level bedrooms: 2
Bedroom 1
- Level: Main
Bedroom 2
- Level: Main
Dining room
- Level: Main
- Area: 132
- Dimensions: 11 x 12
Kitchen
- Level: Main
- Area: 255
- Dimensions: 15 x 17
Living room
- Level: Main
- Area: 323
- Dimensions: 19 x 17
Heating
- Electric, Natural Gas, Ceiling, Forced Air
Cooling
- Central Air
Appliances
- Included: Range/Oven Hook Up Elec, Dishwasher, Refrigerator, Washer, Dryer-Electric, Electric Water Heater, Water Softener Owned
- Laundry: Electric Dryer Hookup, Main Level, Washer Hookup
Features
- Ceiling Fan(s), Walk-In Closet(s), Eat-in Kitchen, Entrance Foyer, Main Level Bedroom Suite
- Flooring: Carpet, Laminate, Tile
- Windows: Blinds
- Has basement: No
- Attic: Storage
- Has fireplace: No
- Fireplace features: None
Interior area
- Total structure area: 2,061
- Total interior livable area: 2,061 sqft
- Finished area above ground: 2,061
- Finished area below ground: 0
Property
Parking
- Total spaces: 2
- Parking features: Attached, RV Access/Parking, Asphalt
- Attached garage spaces: 2
- Has uncovered spaces: Yes
Features
- Levels: One and One Half
- Stories: 1
- Patio & porch: Screened
- Fencing: None
- Has view: Yes
- View description: Water
- Has water view: Yes
- Water view: Water
- Waterfront features: Waterfront, Deck on Waterfront
Lot
- Size: 5 Acres
- Features: Rolling Slope, Rural
Details
- Additional structures: Shed(s), Outbuilding
- Parcel number: 270220103002.000032
- Other equipment: Generator Built-In, Generator, Generator-Whole House
Construction
Type & style
- Home type: SingleFamily
- Architectural style: Tudor
- Property subtype: Single Family Residence
Materials
- Brick, Stucco
- Foundation: Slab
- Roof: Shingle
Condition
- New construction: No
- Year built: 1986
Utilities & green energy
- Gas: CenterPoint Energy
- Sewer: Septic Tank
- Water: Well
Community & neighborhood
Security
- Security features: Smoke Detector(s)
Community
- Community features: None
Location
- Region: Marion
- Subdivision: Other
Other
Other facts
- Listing terms: Cash,Conventional,FHA,USDA Loan,VA Loan
Price history
| Date | Event | Price |
|---|---|---|
| 2/10/2025 | Sold | $325,000 |
Source: | ||
| 12/30/2024 | Price change | $325,000-7.1% |
Source: | ||
| 12/19/2024 | Price change | $350,000-6.7% |
Source: | ||
| 12/10/2024 | Price change | $375,000-6% |
Source: | ||
| 11/12/2024 | Price change | $399,000-4.1% |
Source: | ||
Public tax history
| Year | Property taxes | Tax assessment |
|---|---|---|
| 2024 | $1,838 +1.9% | $246,700 +3.7% |
| 2023 | $1,804 +4% | $238,000 +12.8% |
| 2022 | $1,735 +13.7% | $210,900 +10% |
Find assessor info on the county website
Neighborhood: 46952
Nearby schools
GreatSchools rating
- 7/10Allen Elementary SchoolGrades: PK-4Distance: 2.6 mi
- 4/10Mcculloch Junior High SchoolGrades: 7-8Distance: 5.6 mi
- 3/10Marion High SchoolGrades: 9-12Distance: 4.8 mi
Schools provided by the listing agent
- Elementary: Riverview/Justice
- Middle: McCulloch/Justice
- High: Marion
- District: Marion Community Schools
Source: IRMLS. This data may not be complete. We recommend contacting the local school district to confirm school assignments for this home.

Get pre-qualified for a loan
At Zillow Home Loans, we can pre-qualify you in as little as 5 minutes with no impact to your credit score.An equal housing lender. NMLS #10287.
