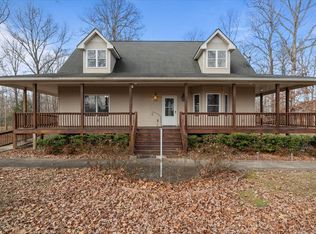Closed
$379,900
1075 Claylick Rd, White Bluff, TN 37187
3beds
1,344sqft
Single Family Residence, Residential
Built in 1985
4.96 Acres Lot
$388,600 Zestimate®
$283/sqft
$1,722 Estimated rent
Home value
$388,600
$307,000 - $490,000
$1,722/mo
Zestimate® history
Loading...
Owner options
Explore your selling options
What's special
Welcome to 1075 Claylick Rd! This beautifully renovated 3-bedroom plus a bonus room, 2-bathroom home sits on nearly 5 private acres, offering the perfect blend of peaceful seclusion and stylish comfort. With 1,344 sq ft of thoughtfully designed living space, this property is a true retreat. Step inside to discover an interior that has been completely transformed with modern upgrades throughout. The kitchen features all-new white cabinetry, new granite countertops, a sleek new backsplash, and brand-new stainless steel appliances. Black fixtures and hardware add a striking contrast, creating a clean and contemporary look. The home boasts new luxury vinyl plank flooring downstairs and plush new carpet upstairs, offering durability and comfort in every room. Both bathrooms have been fully updated with new white cabinets, new countertops, tiled showers, and stylish black fixtures to match the home's cohesive modern aesthetic. Enjoy the convenience of a bedroom and full bath on the main level, ideal for guests or easy single-level living. Upstairs, the bonus room offers flexibility—perfect for a home office, playroom, or additional living space. Major system upgrades include an all-new HVAC system and a brand-new water heater, giving you peace of mind for years to come. Outside, relax or entertain on the new wood deck and balcony, and make use of the storage shed for all your tools and outdoor gear. Whether you're sipping coffee on the deck or exploring your nearly 5-acre slice of nature, 1075 Claylick Rd offers the privacy you crave with the modern comforts you deserve. Welcome home!
Zillow last checked: 8 hours ago
Listing updated: June 06, 2025 at 03:22pm
Listing Provided by:
Vince Coletti 615-307-1803,
Bellshire Realty, LLC
Bought with:
Kelsey Woods, 358179
TriStar Elite Realty
Mollie Alvarez, 379399
TriStar Elite Realty
Source: RealTracs MLS as distributed by MLS GRID,MLS#: 2819436
Facts & features
Interior
Bedrooms & bathrooms
- Bedrooms: 3
- Bathrooms: 2
- Full bathrooms: 2
- Main level bedrooms: 1
Bedroom 1
- Area: 209 Square Feet
- Dimensions: 19x11
Bedroom 2
- Area: 144 Square Feet
- Dimensions: 12x12
Bedroom 3
- Area: 110 Square Feet
- Dimensions: 11x10
Kitchen
- Area: 198 Square Feet
- Dimensions: 18x11
Living room
- Area: 198 Square Feet
- Dimensions: 18x11
Heating
- Central
Cooling
- Central Air, Electric
Appliances
- Included: Electric Range, Microwave
Features
- Flooring: Carpet, Tile, Vinyl
- Basement: Crawl Space
- Has fireplace: No
Interior area
- Total structure area: 1,344
- Total interior livable area: 1,344 sqft
- Finished area above ground: 1,344
Property
Parking
- Total spaces: 5
- Parking features: Garage Faces Front, Asphalt
- Attached garage spaces: 1
- Uncovered spaces: 4
Features
- Levels: Two
- Stories: 2
Lot
- Size: 4.96 Acres
Details
- Parcel number: 077 04706 000
- Special conditions: Standard
Construction
Type & style
- Home type: SingleFamily
- Property subtype: Single Family Residence, Residential
Materials
- Wood Siding
Condition
- New construction: No
- Year built: 1985
Utilities & green energy
- Sewer: Septic Tank
- Water: Public
- Utilities for property: Water Available
Community & neighborhood
Location
- Region: White Bluff
Price history
| Date | Event | Price |
|---|---|---|
| 6/6/2025 | Sold | $379,900$283/sqft |
Source: | ||
| 4/24/2025 | Contingent | $379,900$283/sqft |
Source: | ||
| 4/17/2025 | Listed for sale | $379,900$283/sqft |
Source: | ||
Public tax history
| Year | Property taxes | Tax assessment |
|---|---|---|
| 2025 | $1,269 | $75,100 |
| 2024 | $1,269 +34.5% | $75,100 +87% |
| 2023 | $944 | $40,150 |
Find assessor info on the county website
Neighborhood: 37187
Nearby schools
GreatSchools rating
- 7/10White Bluff Elementary SchoolGrades: PK-5Distance: 1.9 mi
- 6/10W James Middle SchoolGrades: 6-8Distance: 2.8 mi
- 5/10Creek Wood High SchoolGrades: 9-12Distance: 3.1 mi
Schools provided by the listing agent
- Elementary: White Bluff Elementary
- Middle: W James Middle School
- High: Creek Wood High School
Source: RealTracs MLS as distributed by MLS GRID. This data may not be complete. We recommend contacting the local school district to confirm school assignments for this home.
Get a cash offer in 3 minutes
Find out how much your home could sell for in as little as 3 minutes with a no-obligation cash offer.
Estimated market value
$388,600
