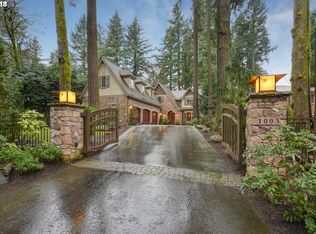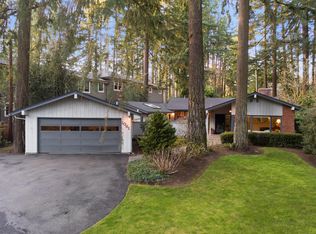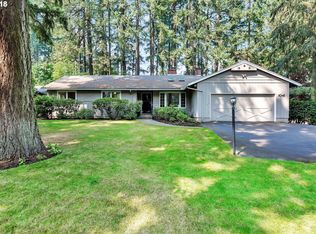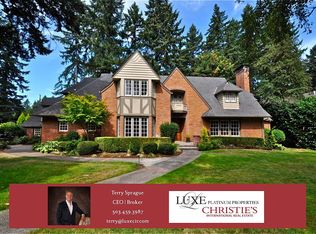Exceptionally maintained elegance inside and outside of this gated, newer, brick classic in the very desirable Country Club location. Walking distance to popular Lake Oswego shops and cafes. Forest Hills lake easement & Forest Hills/Oswego schools. Tall, spacious rooms, beautiful millwork, box beam ceilings, gleaming hardwoods. Delightful yard with covered patio including fireplace and cooking area. Boat slip available!
This property is off market, which means it's not currently listed for sale or rent on Zillow. This may be different from what's available on other websites or public sources.



