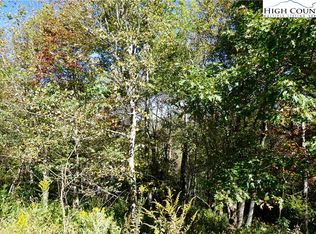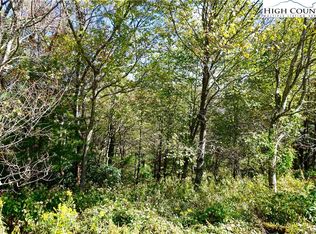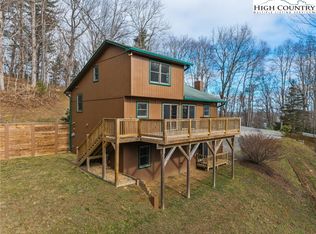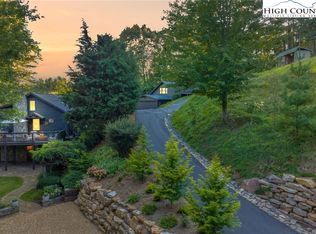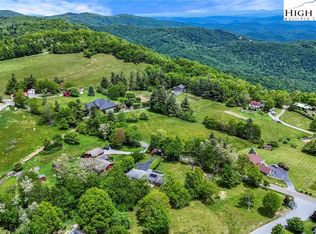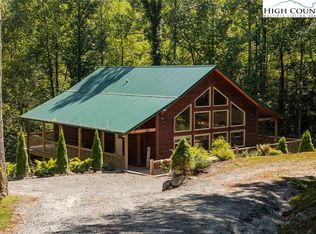1075 Center Count Drive: Discover this tranquil NEW CONSTRUCTION Spa Home with the perfect mix of Mountain & Modern, nestled in a central & desirable location - just off the Blue Ridge Parkway, 8 min to Blowing Rock (Blowing Rock fire and schools districts!) and 12 min to Boone! Great for a full time residence, mountain vacation home, or investment property (short term rentals allowed)! This 3 Bedroom 4.5 bath home features a soaring great room with wall of windows, framing the view. Walk out to an expansive, 15x45 foot covered deck stretching 20+ feet high and allowing the entertaining space to flow indoors to out! An open floor plan brings together the kitchen, dining, and living spaces with a modern-style wood stove serving alongside the views as a focal point of the space. Additionally at the entry level you will find the Primary Suite with ensuite and dual closets as well as a 2nd Suite with bedroom and full bath- making it a great layout for one level living, with all the main features on the Walk In Level. Extra space for guests, alternate primary, or home office with a view, is a 3rd Bedroom on the second floor with ensuite. While abundant natural light, mature trees, and wood & stone elements give a back-to-nature feel, a Personal Spa with 2nd deck, sauna, steam room, changing area and bathroom turn this property into a true mountain oasis. The unfinished walkout lower level offers much potential including GREAT storage space, or the possibility to add an additional 1200+ sqft of living and or entertaining space in the future. Amenities: Large windows, vaulted ceilings, 1st floor laundry, hardwood hickory floors, open concept, spacious driveway for easily parking 3+ cars with porte cochere, new independent well and septic, gas stove, dryer and instant hot water, high speed internet. This is a sought after central High Country location in Crestview Estates with a low ANNUAL POA of only $300 and short-term rentals permitted. Home was built under an owner builder exemption, owner/builder is now a licensed NCGC.
For sale
$1,250,000
1075 Center Court Drive, Boone, NC 28607
3beds
2,169sqft
Est.:
Single Family Residence
Built in 2025
0.54 Acres Lot
$-- Zestimate®
$576/sqft
$25/mo HOA
What's special
Modern-style wood stoveAbundant natural lightVaulted ceilingsPrimary suite with ensuiteOpen floor planWood and stone elementsMature trees
- 76 days |
- 640 |
- 24 |
Zillow last checked: 8 hours ago
Listing updated: November 11, 2025 at 07:34am
Listed by:
Chad Vincent (828)295-0700,
BHHS Vincent Properties
Source: High Country AOR,MLS#: 258632 Originating MLS: High Country Association of Realtors Inc.
Originating MLS: High Country Association of Realtors Inc.
Tour with a local agent
Facts & features
Interior
Bedrooms & bathrooms
- Bedrooms: 3
- Bathrooms: 5
- Full bathrooms: 4
- 1/2 bathrooms: 1
Heating
- Baseboard, Ductless, Electric, Other, Radiant Floor, Space Heater, See Remarks, Wall Furnace
Cooling
- Ductless, 3+ Units
Appliances
- Included: Dryer, Dishwasher, Disposal, Gas Range, Microwave, Refrigerator, Washer, Water Heater
- Laundry: Main Level
Features
- Sauna, Vaulted Ceiling(s)
- Basement: Crawl Space,Partially Finished,Unfinished,Walk-Out Access
- Number of fireplaces: 1
- Fireplace features: One, Free Standing, Wood Burning
Interior area
- Total structure area: 4,158
- Total interior livable area: 2,169 sqft
- Finished area above ground: 2,169
- Finished area below ground: 0
Video & virtual tour
Property
Parking
- Parking features: Carport, Driveway, Gravel, Other, Porte-Cochere, Private, See Remarks
- Has carport: Yes
- Has uncovered spaces: Yes
Features
- Levels: Three Or More
- Stories: 3
- Patio & porch: Covered, Multiple, Open, Other, See Remarks, Wrap Around
- Exterior features: Gravel Driveway
- Has view: Yes
- View description: Long Range, Mountain(s)
Lot
- Size: 0.54 Acres
Details
- Parcel number: 2828658573000
Construction
Type & style
- Home type: SingleFamily
- Architectural style: Contemporary,Mountain
- Property subtype: Single Family Residence
Materials
- Engineered Wood, Frame, Other, See Remarks, Wood Frame
- Foundation: Basement
- Roof: Metal
Condition
- Year built: 2025
Utilities & green energy
- Sewer: Private Sewer, Septic Permit 3 Bedroom, Septic Tank
- Water: Private, Well
- Utilities for property: Cable Available, High Speed Internet Available, Septic Available
Community & HOA
Community
- Features: Long Term Rental Allowed, Short Term Rental Allowed
- Subdivision: Crestview Estates
HOA
- Has HOA: Yes
- HOA fee: $300 annually
Location
- Region: Boone
Financial & listing details
- Price per square foot: $576/sqft
- Annual tax amount: $1,827
- Date on market: 10/22/2025
- Listing terms: Cash,Conventional,New Loan
- Road surface type: Paved
Estimated market value
Not available
Estimated sales range
Not available
Not available
Price history
Price history
| Date | Event | Price |
|---|---|---|
| 10/22/2025 | Listed for sale | $1,250,000-3.8%$576/sqft |
Source: | ||
| 7/10/2025 | Listing removed | $1,299,000$599/sqft |
Source: | ||
| 7/6/2025 | Listed for sale | $1,299,000$599/sqft |
Source: | ||
| 7/3/2025 | Listing removed | $1,299,000$599/sqft |
Source: | ||
| 6/6/2025 | Price change | $1,299,000-4.1%$599/sqft |
Source: | ||
Public tax history
Public tax history
Tax history is unavailable.BuyAbility℠ payment
Est. payment
$7,061/mo
Principal & interest
$6171
Home insurance
$438
Other costs
$452
Climate risks
Neighborhood: 28607
Nearby schools
GreatSchools rating
- 6/10Blowing Rock ElementaryGrades: PK-8Distance: 3.6 mi
- 8/10Watauga HighGrades: 9-12Distance: 4.6 mi
Schools provided by the listing agent
- Elementary: Blowing Rock
- High: Watauga
Source: High Country AOR. This data may not be complete. We recommend contacting the local school district to confirm school assignments for this home.
- Loading
- Loading
