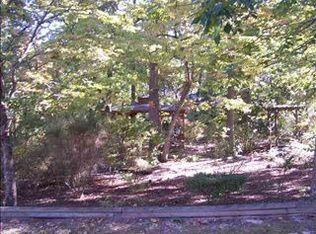Sold for $420,000
$420,000
1075 Burning Tree Road, Pinehurst, NC 28374
3beds
2,337sqft
Single Family Residence
Built in 1987
0.58 Acres Lot
$476,300 Zestimate®
$180/sqft
$2,655 Estimated rent
Home value
$476,300
$452,000 - $505,000
$2,655/mo
Zestimate® history
Loading...
Owner options
Explore your selling options
What's special
This lovingly maintained, classic brick home is nestled on a corner, DOUBLE LOT of Unit 13. With a partial water view, you've got it all & more right at home! Upon entrance, you are greeted by the sizable living room with wood burning fireplace, built-ins, and skylights making the space bright & open. With a floor plan made for functionality, use-as-you-choose spaces are abundant with formal dining/study, breakfast/ informal dining, and Carolina room. Step into the modern & bright kitchen with coffee bar, stainless steel appliances to include a double oven, mobile kitchen island and subway-tiled backsplash. French doors carry you into the spacious owner's suite with walk-in closet, ensuite with dual sinks, walk-in shower and vanity. Relax on the back deck or under the gazebo on your double slice of Pinehurst paradise. Just minutes from the Village of Pinehurst, enjoy shops, golf, dining, and more! PCC Membership is Transferrable with a Buyer Paid Transfer Fee!
Zillow last checked: 8 hours ago
Listing updated: March 01, 2023 at 06:06am
Listed by:
Meese Property Group 910-725-0037,
Meese Property Group, LLC
Bought with:
Cameron Team Real Estate, 333933
Coldwell Banker Advantage-Southern Pines
Source: Hive MLS,MLS#: 100360174 Originating MLS: Mid Carolina Regional MLS
Originating MLS: Mid Carolina Regional MLS
Facts & features
Interior
Bedrooms & bathrooms
- Bedrooms: 3
- Bathrooms: 2
- Full bathrooms: 2
Primary bedroom
- Level: Main
- Dimensions: 15.2 x 15.9
Bedroom 2
- Level: Main
- Dimensions: 12.2 x 11.9
Bedroom 3
- Level: Main
- Dimensions: 10.9 x 16
Bathroom 1
- Level: Main
- Dimensions: 15.2 x 7.2
Breakfast nook
- Level: Main
- Dimensions: 9 x 10.3
Dining room
- Description: Formal Dining/Study
- Level: Main
- Dimensions: 11 x 12
Kitchen
- Level: Main
- Dimensions: 12.2 x 14.4
Living room
- Level: Main
- Dimensions: 22.2 x 26.1
Other
- Description: Deck
- Level: Main
- Dimensions: 18 x 20.5
Other
- Description: Garage
- Level: Main
- Dimensions: 24.7 x 21.9
Other
- Description: Gazebo
- Level: Main
- Dimensions: 10 x 16
Sunroom
- Level: Main
- Dimensions: 22.3 x 11.2
Heating
- Forced Air, Heat Pump, Electric
Cooling
- Central Air
Appliances
- Included: Built-In Microwave, Washer, Refrigerator, Range, Dryer, Double Oven, Dishwasher
- Laundry: In Garage
Features
- Master Downstairs, Walk-in Closet(s), Vaulted Ceiling(s), High Ceilings, Ceiling Fan(s), Walk-in Shower, Blinds/Shades, Walk-In Closet(s)
- Flooring: Carpet, LVT/LVP, Tile
Interior area
- Total structure area: 2,337
- Total interior livable area: 2,337 sqft
Property
Parking
- Total spaces: 2
- Parking features: Attached, On Site, Paved
- Has attached garage: Yes
Features
- Levels: One
- Stories: 1
- Patio & porch: Deck, Patio
- Exterior features: None
- Fencing: None
- Has view: Yes
- View description: Lake
- Has water view: Yes
- Water view: Lake
Lot
- Size: 0.58 Acres
- Features: Corner Lot
Details
- Additional structures: See Remarks, Gazebo
- Parcel number: 00028668 & 00028667
- Zoning: R10
- Special conditions: Standard
Construction
Type & style
- Home type: SingleFamily
- Property subtype: Single Family Residence
Materials
- Brick
- Foundation: Crawl Space
- Roof: Shingle
Condition
- New construction: No
- Year built: 1987
Utilities & green energy
- Sewer: Public Sewer
- Water: Public
- Utilities for property: Sewer Available, Water Available
Community & neighborhood
Location
- Region: Pinehurst
- Subdivision: Unit 13
Other
Other facts
- Listing agreement: Exclusive Right To Sell
- Listing terms: Cash,Conventional,FHA,USDA Loan,VA Loan
Price history
| Date | Event | Price |
|---|---|---|
| 2/28/2023 | Sold | $420,000-5.8%$180/sqft |
Source: | ||
| 1/29/2023 | Pending sale | $446,000$191/sqft |
Source: | ||
| 1/23/2023 | Price change | $446,000-6.1%$191/sqft |
Source: | ||
| 1/4/2023 | Price change | $475,000-4.2%$203/sqft |
Source: | ||
| 12/2/2022 | Listed for sale | $496,000+174%$212/sqft |
Source: | ||
Public tax history
| Year | Property taxes | Tax assessment |
|---|---|---|
| 2024 | $2,357 -4.2% | $411,630 |
| 2023 | $2,459 +60.8% | $411,630 +40.5% |
| 2022 | $1,530 -3.5% | $292,970 +28.4% |
Find assessor info on the county website
Neighborhood: 28374
Nearby schools
GreatSchools rating
- 10/10Pinehurst Elementary SchoolGrades: K-5Distance: 2.6 mi
- 6/10Southern Middle SchoolGrades: 6-8Distance: 4.2 mi
- 5/10Pinecrest High SchoolGrades: 9-12Distance: 3.6 mi
Get pre-qualified for a loan
At Zillow Home Loans, we can pre-qualify you in as little as 5 minutes with no impact to your credit score.An equal housing lender. NMLS #10287.
Sell for more on Zillow
Get a Zillow Showcase℠ listing at no additional cost and you could sell for .
$476,300
2% more+$9,526
With Zillow Showcase(estimated)$485,826
