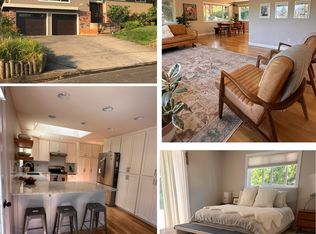Welcome to 1075 Bellview Ave a beautifully remodeled 3-bedroom, 2-bath single-family home located in a serene Ashland neighborhood. Set on an expansive 12,632 sq ft lot, this 2000 sq ft craftsman ranch-style home offers thoughtful upgrades, timeless design, and an unbeatable combination of privacy, space, and indoor-outdoor comfort.
Step inside to an inviting open-concept layout with oak flooring, abundant natural light, and contemporary fixtures throughout. The living area features a gas fireplace, adding warmth and ambiance, while multiple seating zones create a natural flow for entertaining or relaxing. Flat screen TV included!
The kitchen is a chef's dream, boasting stainless steel appliances, quartz counters, a stylish range hood, and a large farmhouse sink. Adjacent to the kitchen is a dining area and cozy family room that open directly to the backyard via sliding doors.
Each bedroom offers either plush carpeting or hardwood flooring, ample storage, and ceiling fans, including a primary suite with an en-suite bathroom and dual-sink vanity. The bathrooms include sleek tile work, and stunning walk-in showers.
Outdoor Living:
Step outside to your private backyard oasis. The professionally landscaped yard includes:
Spacious patio with sail shade
Outdoor dining and lounge furniture
Raised garden beds and mature trees
2-car garage
Perfect for enjoying Southern Oregon's four seasons, the outdoor area offers space to entertain, garden, or simply unwind in privacy.
Comfort & Convenience:
Central air conditioning heat
Washer/dryer, dishwasher, microwave, fridge with water and ice dispenser
No Pets
Tenant pays utilities
Owner pays for landscaping
Located minutes from Ashland's parks, schools, walking trails, and cultural attractions, this home provides the ideal setting for both relaxation and community engagement.
House for rent
$3,600/mo
1075 Bellview Ave, Ashland, OR 97520
3beds
2,000sqft
Price is base rent and doesn't include required fees.
Single family residence
Available now
No pets
Central air
In unit laundry
2 Parking spaces parking
Forced air, fireplace
What's special
Gas fireplaceSleek tile workMultiple seating zonesProfessionally landscaped yardContemporary fixturesPrivate backyard oasisEn-suite bathroom
- 7 days
- on Zillow |
- -- |
- -- |
Travel times
Facts & features
Interior
Bedrooms & bathrooms
- Bedrooms: 3
- Bathrooms: 2
- Full bathrooms: 2
Rooms
- Room types: Laundry Room, Master Bath
Heating
- Forced Air, Fireplace
Cooling
- Central Air
Appliances
- Included: Dishwasher, Dryer, Freezer, Microwave, Range Oven, Refrigerator, Washer
- Laundry: In Unit
Features
- Storage
- Flooring: Hardwood
- Has fireplace: Yes
Interior area
- Total interior livable area: 2,000 sqft
Property
Parking
- Total spaces: 2
- Parking features: Detached
- Details: Contact manager
Features
- Patio & porch: Patio
- Exterior features: , Garden, Heating system: Forced Air, Landscaping included in rent, Lawn
- Fencing: Fenced Yard
Details
- Parcel number: 10082593
Construction
Type & style
- Home type: SingleFamily
- Property subtype: Single Family Residence
Community & HOA
Location
- Region: Ashland
Financial & listing details
- Lease term: Contact For Details
Price history
| Date | Event | Price |
|---|---|---|
| 5/8/2025 | Listed for rent | $3,600$2/sqft |
Source: Zillow Rentals | ||
| 12/18/2019 | Sold | $649,000-0.2%$325/sqft |
Source: | ||
| 8/3/2019 | Listing removed | $650,000$325/sqft |
Source: John L. Scott Ashland #2998536 | ||
| 5/6/2019 | Price change | $650,000-1.4%$325/sqft |
Source: John L. Scott Ashland #2998536 | ||
| 4/8/2019 | Price change | $659,000-2.4%$330/sqft |
Source: John L. Scott Ashland #2998536 | ||
![[object Object]](https://photos.zillowstatic.com/fp/ebdffe4cfd7322ef190fddeb2e917c82-p_i.jpg)
