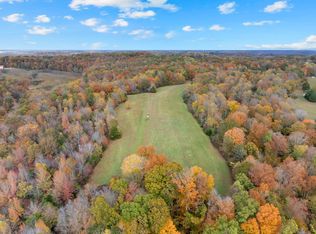This property is off market, which means it's not currently listed for sale or rent on Zillow. This may be different from what's available on other websites or public sources.
Off market
Zestimate®
$647,100
1075 Batson Mill Rd, Charlotte, TN 37036
--beds
2baths
1,760sqft
SingleFamily
Built in 1972
22.95 Acres Lot
$647,100 Zestimate®
$368/sqft
$2,324 Estimated rent
Home value
$647,100
$615,000 - $679,000
$2,324/mo
Zestimate® history
Loading...
Owner options
Explore your selling options
What's special
Facts & features
Interior
Bedrooms & bathrooms
- Bathrooms: 2
Heating
- Other
Cooling
- Other
Features
- Flooring: Carpet, Hardwood
- Has fireplace: Yes
Interior area
- Total interior livable area: 1,760 sqft
Property
Parking
- Parking features: Garage - Attached
Features
- Exterior features: Brick
Lot
- Size: 22.95 Acres
Details
- Parcel number: 03203001000
Construction
Type & style
- Home type: SingleFamily
Materials
- Foundation: Footing
- Roof: Composition
Condition
- Year built: 1972
Community & neighborhood
Location
- Region: Charlotte
Price history
| Date | Event | Price |
|---|---|---|
| 12/30/2025 | Listing removed | $675,000$384/sqft |
Source: | ||
| 8/28/2025 | Listed for sale | $675,000$384/sqft |
Source: | ||
| 5/4/2025 | Listing removed | $675,000$384/sqft |
Source: | ||
| 4/17/2025 | Listed for sale | $675,000-19.2%$384/sqft |
Source: | ||
| 11/1/2023 | Listing removed | -- |
Source: | ||
Public tax history
Tax history is unavailable.
Find assessor info on the county website
Neighborhood: 37036
Nearby schools
GreatSchools rating
- 7/10Cheatham Middle SchoolGrades: 5-8Distance: 11.4 mi
- 3/10Cheatham Co CentralGrades: 9-12Distance: 10.4 mi
- 3/10Ashland City Elementary SchoolGrades: PK-4Distance: 14.6 mi
Get a cash offer in 3 minutes
Find out how much your home could sell for in as little as 3 minutes with a no-obligation cash offer.
Estimated market value
$647,100
