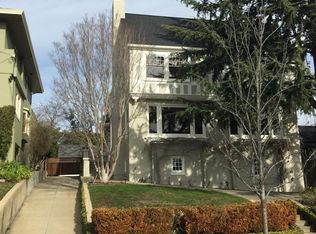Sold for $2,620,000
$2,620,000
1075 Annerley Rd, Piedmont, CA 94610
4beds
2,860sqft
Single Family Residence
Built in 1925
8,276.4 Square Feet Lot
$3,001,400 Zestimate®
$916/sqft
$7,328 Estimated rent
Home value
$3,001,400
$2.61M - $3.48M
$7,328/mo
Zestimate® history
Loading...
Owner options
Explore your selling options
What's special
Beautifully sited on a serene, tree-lined street, this stately Craftsman home seamlessly marries timeless period details with modern updates. Ideally located just blocks from Piedmont Park, top K-12 schools & vibrant shops, and restaurants, 1075 Annerley Rd features a flexible floor plan and an expansive garden, offering a perfect blend of elegance and comfort for today’s buyer. Upon entry into the gracious foyer, you will notice an abundance of natural light throughout the home. The living room features a charming fireplace flanked by built-in cabinets, while the adjacent dining room creates an inviting space for gatherings. The spacious kitchen is a chef’s dream, centered around a large island, and opens to a family room with dining area. French doors lead to the expansive level garden, perfect for outdoor living and entertaining. The main floor also includes an office, a bedroom suite, and laundry room. Upstairs has 3 generously sized bedrooms, including a grand primary suite with a walk-in closet. The lower-level family room offers versatile space—ideal for a teen hangout, additional office, or guest quarters with full bath. 1075 Annerley Rd offers the best of both charm & functionality, not to be missed!
Zillow last checked: 8 hours ago
Listing updated: October 22, 2024 at 11:49am
Listed by:
Adrienne Tunney Krumins DRE #01296734 510-928-4521,
The GRUBB Company,
Anian Tunney DRE #00812754,
The GRUBB Company
Bought with:
Annie Cheng, DRE #02003155
Compass
Source: bridgeMLS/CCAR/Bay East AOR,MLS#: 41074495
Facts & features
Interior
Bedrooms & bathrooms
- Bedrooms: 4
- Bathrooms: 4
- Full bathrooms: 4
Kitchen
- Features: Counter - Stone, Dishwasher, Eat In Kitchen, Gas Range/Cooktop, Island, Oven Built-in, Refrigerator, Updated Kitchen
Heating
- Forced Air
Cooling
- None
Appliances
- Included: Dishwasher, Gas Range, Oven, Refrigerator
- Laundry: Dryer, Washer
Features
- Dining Area, Storage, Updated Kitchen
- Flooring: Tile, Carpet
- Number of fireplaces: 1
- Fireplace features: Living Room
Interior area
- Total structure area: 2,860
- Total interior livable area: 2,860 sqft
Property
Parking
- Total spaces: 2
- Parking features: No Garage
Features
- Levels: Two Story
- Stories: 2
- Exterior features: Back Yard, Front Yard
- Pool features: None
Lot
- Size: 8,276 sqft
- Features: Premium Lot, Front Yard
Details
- Parcel number: 51475811
- Special conditions: Standard
- Other equipment: None
Construction
Type & style
- Home type: SingleFamily
- Architectural style: Craftsman
- Property subtype: Single Family Residence
Materials
- Stucco
- Roof: Shingle
Condition
- Existing
- New construction: No
- Year built: 1925
Utilities & green energy
- Electric: Photovoltaics Seller Owned
- Sewer: Public Sewer
- Water: Public
Community & neighborhood
Location
- Region: Piedmont
Other
Other facts
- Listing terms: Cash,Conventional
Price history
| Date | Event | Price |
|---|---|---|
| 10/21/2024 | Sold | $2,620,000+12.9%$916/sqft |
Source: | ||
| 10/10/2024 | Pending sale | $2,320,000$811/sqft |
Source: | ||
| 9/26/2024 | Listed for sale | $2,320,000-3.3%$811/sqft |
Source: | ||
| 9/7/2016 | Sold | $2,400,000$839/sqft |
Source: Public Record Report a problem | ||
Public tax history
| Year | Property taxes | Tax assessment |
|---|---|---|
| 2025 | -- | $2,620,000 -4.1% |
| 2024 | $38,152 +1.5% | $2,730,743 +2% |
| 2023 | $37,587 +2.9% | $2,677,200 +2% |
Find assessor info on the county website
Neighborhood: 94610
Nearby schools
GreatSchools rating
- 8/10Wildwood Elementary SchoolGrades: K-5Distance: 0.2 mi
- 8/10Piedmont Middle SchoolGrades: 6-8Distance: 0.3 mi
- 9/10Piedmont High SchoolGrades: 9-12Distance: 0.4 mi
Get a cash offer in 3 minutes
Find out how much your home could sell for in as little as 3 minutes with a no-obligation cash offer.
Estimated market value
$3,001,400
