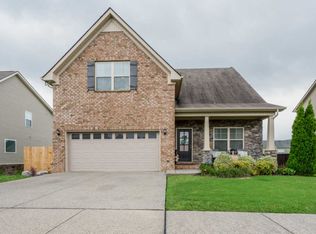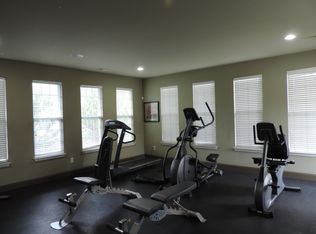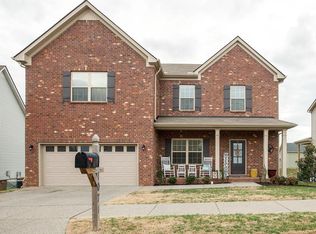Closed
$520,000
1075 Achiever Cir, Spring Hill, TN 37174
4beds
2,345sqft
Single Family Residence, Residential
Built in 2016
7,405.2 Square Feet Lot
$514,300 Zestimate®
$222/sqft
$2,360 Estimated rent
Home value
$514,300
$463,000 - $571,000
$2,360/mo
Zestimate® history
Loading...
Owner options
Explore your selling options
What's special
Welcome to a beautifully updated home located in the heart of Spring Hill. This elegant property combines modern amenities with timeless charm, featuring 4 spacious bedrooms, 2.5 bathrooms, & spacious rec room. The open-concept living area is filled with natural light & includes a gourmet kitchen with custom designer green cabinets accented by bright white quartz countertops, ss appliances, & a large island, perfect for cooking & entertaining. The main level master suite offers a peaceful retreat with a walk-in closet & upadated luxurious ensuite bathroom. Freshly painted & new LVT floors throughout the home! Enjoy the landscaped yard, covered porch, & new privacy fence perfect for relaxing & hosting gatherings. Located in a friendly neighborhood that offers many neighborhood events & only steps away from the community pool. Excellent location with close proximity to schools, shopping, & recreational facilities, providing convenience and a balanced lifestyle.
Zillow last checked: 8 hours ago
Listing updated: August 30, 2024 at 09:32am
Listing Provided by:
David Alan Fountain, ABR®, CNE®, CRS®, SRS®, CLE® 321-279-3634,
Synergy Realty Network, LLC
Bought with:
Tracy Goodspeed, 371530
Onward Real Estate
Source: RealTracs MLS as distributed by MLS GRID,MLS#: 2682807
Facts & features
Interior
Bedrooms & bathrooms
- Bedrooms: 4
- Bathrooms: 3
- Full bathrooms: 2
- 1/2 bathrooms: 1
- Main level bedrooms: 1
Bedroom 1
- Features: Suite
- Level: Suite
- Area: 255 Square Feet
- Dimensions: 17x15
Bedroom 2
- Area: 143 Square Feet
- Dimensions: 13x11
Bedroom 3
- Area: 144 Square Feet
- Dimensions: 12x12
Bedroom 4
- Area: 132 Square Feet
- Dimensions: 12x11
Bonus room
- Features: Over Garage
- Level: Over Garage
- Area: 437 Square Feet
- Dimensions: 23x19
Dining room
- Features: Combination
- Level: Combination
- Area: 110 Square Feet
- Dimensions: 11x10
Kitchen
- Features: Pantry
- Level: Pantry
- Area: 144 Square Feet
- Dimensions: 12x12
Living room
- Area: 240 Square Feet
- Dimensions: 16x15
Heating
- Central, Natural Gas
Cooling
- Central Air, Electric
Appliances
- Included: Dishwasher, Disposal, Microwave, Refrigerator, Electric Oven, Electric Range
- Laundry: Electric Dryer Hookup, Washer Hookup
Features
- Ceiling Fan(s), High Ceilings, Pantry, Smart Thermostat, High Speed Internet
- Flooring: Tile, Vinyl
- Basement: Crawl Space
- Number of fireplaces: 1
- Fireplace features: Gas, Living Room
Interior area
- Total structure area: 2,345
- Total interior livable area: 2,345 sqft
- Finished area above ground: 2,345
Property
Parking
- Total spaces: 4
- Parking features: Garage Door Opener, Garage Faces Front, Driveway
- Attached garage spaces: 2
- Uncovered spaces: 2
Features
- Levels: Two
- Stories: 2
- Patio & porch: Deck, Covered, Patio
- Pool features: Association
- Fencing: Back Yard
Lot
- Size: 7,405 sqft
- Dimensions: 65.00 x 110.00
- Features: Level
Details
- Parcel number: 028D B 00300 000
- Special conditions: Standard
Construction
Type & style
- Home type: SingleFamily
- Property subtype: Single Family Residence, Residential
Materials
- Brick, Vinyl Siding
- Roof: Asphalt
Condition
- New construction: No
- Year built: 2016
Utilities & green energy
- Sewer: Public Sewer
- Water: Public
- Utilities for property: Electricity Available, Water Available, Cable Connected
Green energy
- Energy efficient items: Thermostat
Community & neighborhood
Security
- Security features: Smoke Detector(s)
Location
- Region: Spring Hill
- Subdivision: Port Royal Estates Sec 2
HOA & financial
HOA
- Has HOA: Yes
- HOA fee: $55 monthly
- Amenities included: Playground, Pool
- Services included: Recreation Facilities
Price history
| Date | Event | Price |
|---|---|---|
| 8/30/2024 | Sold | $520,000-0.9%$222/sqft |
Source: | ||
| 8/8/2024 | Pending sale | $524,900$224/sqft |
Source: | ||
| 7/27/2024 | Contingent | $524,900$224/sqft |
Source: | ||
| 7/26/2024 | Listed for sale | $524,900+10.5%$224/sqft |
Source: | ||
| 8/16/2023 | Sold | $474,900$203/sqft |
Source: | ||
Public tax history
| Year | Property taxes | Tax assessment |
|---|---|---|
| 2025 | $2,300 | $86,825 |
| 2024 | $2,300 | $86,825 |
| 2023 | $2,300 | $86,825 |
Find assessor info on the county website
Neighborhood: 37174
Nearby schools
GreatSchools rating
- 5/10Marvin Wright Elementary SchoolGrades: PK-4Distance: 1.8 mi
- 6/10Spring Hill Middle SchoolGrades: 5-8Distance: 4.3 mi
- 4/10Spring Hill High SchoolGrades: 9-12Distance: 4.8 mi
Schools provided by the listing agent
- Elementary: Marvin Wright Elementary School
- Middle: Spring Hill Middle School
- High: Spring Hill High School
Source: RealTracs MLS as distributed by MLS GRID. This data may not be complete. We recommend contacting the local school district to confirm school assignments for this home.
Get a cash offer in 3 minutes
Find out how much your home could sell for in as little as 3 minutes with a no-obligation cash offer.
Estimated market value$514,300
Get a cash offer in 3 minutes
Find out how much your home could sell for in as little as 3 minutes with a no-obligation cash offer.
Estimated market value
$514,300


