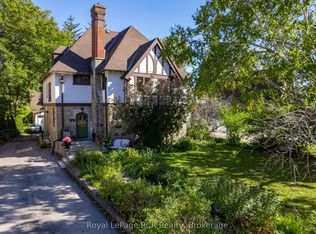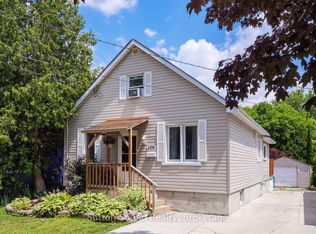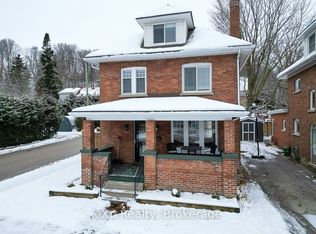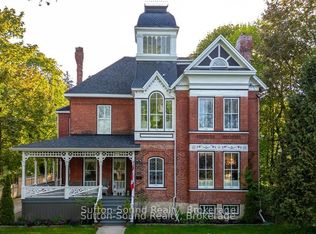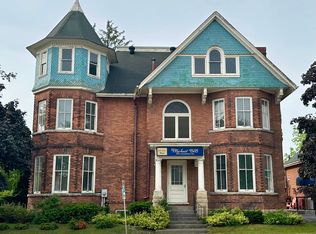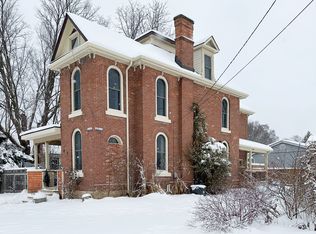Home is not just a place, it's a feeling, a legacy. This 1929 stone residence embodies both in every detail. Meticulously cared for with perfectionist precision, it offers peace of mind and turnkey readiness for its next proud owner. After eight years of thoughtful renovations and maintenance, this historic home harmoniously blends timeless charm with modern comforts. The latest highlight is the brand-new kitchen, completed in June 2025, is the cherry on top. Featuring four bedrooms, two full bathrooms, original hardwood floors, exposed stone, preserved trim, and doors, this home beautifully celebrates its heritage while embracing luxury living. Step outside to beautifully landscaped yard and a detached garage, completing the picture of a truly exceptional property. The new stewards of this home will benefit from, 2017 Gas Boiler, 2018 attic insulation, new attic and basement windows, garage, in floor heating in kitchen, water pipe from city connection to house, 2019 Concrete driveway, basement waterproofing (including weeping tiles and sump pump), Terrace and Patio stones, 2020 Main house windows, Main and second floor bathrooms , 2021 sewage pipe from house to city connection, in floor heat in main floor bath and bedroom, Soffit and Eves, Kitchen windows and storm doors (side and rear). 2022, Hot water tank (electric), Roof, 2023, Wood fencing (partial yard), Washer and Dryer, 2024, Masonry pointing on east and north walls, heat pump in main bedroom, 2025 New hydro stack, electrical panel (pony), BRAND NEW KITCHEN including electrical, spray foam insulation, appliances, cabinets, counters, flooring, drywall and kitchen heat pump. Experience the legacy, schedule your private tour today and make this stunning home yours
For sale
C$950,000
1075 4th Ave W, Owen Sound, ON N4K 4W1
4beds
2baths
Single Family Residence
Built in ----
0.25 Square Feet Lot
$-- Zestimate®
C$--/sqft
C$-- HOA
What's special
Brand-new kitchenFour bedroomsOriginal hardwood floorsExposed stoneBeautifully landscaped yardDetached garage
- 167 days |
- 4 |
- 0 |
Zillow last checked: 8 hours ago
Listing updated: September 25, 2025 at 01:33am
Listed by:
RE/MAX Grey Bruce Realty Inc.
Source: TRREB,MLS®#: X12251497 Originating MLS®#: One Point Association of REALTORS
Originating MLS®#: One Point Association of REALTORS
Facts & features
Interior
Bedrooms & bathrooms
- Bedrooms: 4
- Bathrooms: 2
Bedroom
- Level: Second
- Dimensions: 2.97 x 4.55
Bedroom
- Level: Second
- Dimensions: 2.97 x 4.27
Bedroom
- Level: Second
- Dimensions: 3.1 x 3.25
Bedroom
- Level: Main
- Dimensions: 2.49 x 3.38
Bathroom
- Level: Second
- Dimensions: 2.13 x 2.49
Bathroom
- Level: Main
- Dimensions: 1.91 x 2.46
Breakfast
- Level: Main
- Dimensions: 3.76 x 3.12
Dining room
- Level: Main
- Dimensions: 2.95 x 4.45
Foyer
- Level: Main
- Dimensions: 2.46 x 1.65
Kitchen
- Level: Main
- Dimensions: 8.2 x 3.63
Living room
- Level: Main
- Dimensions: 6.15 x 4.24
Recreation
- Level: Third
- Dimensions: 3.61 x 9.25
Heating
- Radiant, Gas
Cooling
- Wall Unit(s)
Appliances
- Included: Water Heater Owned
Features
- Basement: Unfinished
- Has fireplace: Yes
- Fireplace features: Natural Gas
Interior area
- Living area range: 2000-2500 null
Video & virtual tour
Property
Parking
- Total spaces: 4
- Parking features: Private
- Has garage: Yes
Features
- Stories: 2.5
- Exterior features: Landscaped
- Pool features: None
Lot
- Size: 0.25 Square Feet
- Features: Rectangular Lot
Details
- Parcel number: 370520161
Construction
Type & style
- Home type: SingleFamily
- Property subtype: Single Family Residence
Materials
- Stone
- Foundation: Stone, Concrete Block
- Roof: Asphalt Shingle
Utilities & green energy
- Sewer: Sewer
Community & HOA
Location
- Region: Owen Sound
Financial & listing details
- Tax assessed value: C$272,000
- Annual tax amount: C$5,196
- Date on market: 6/28/2025
RE/MAX Grey Bruce Realty Inc.
By pressing Contact Agent, you agree that the real estate professional identified above may call/text you about your search, which may involve use of automated means and pre-recorded/artificial voices. You don't need to consent as a condition of buying any property, goods, or services. Message/data rates may apply. You also agree to our Terms of Use. Zillow does not endorse any real estate professionals. We may share information about your recent and future site activity with your agent to help them understand what you're looking for in a home.
Price history
Price history
Price history is unavailable.
Public tax history
Public tax history
Tax history is unavailable.Climate risks
Neighborhood: N4K
Nearby schools
GreatSchools rating
No schools nearby
We couldn't find any schools near this home.
- Loading
