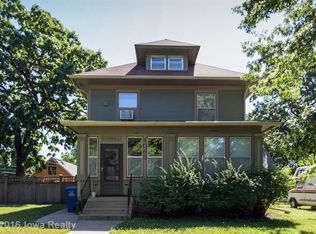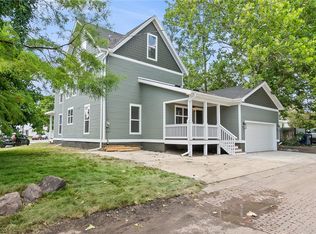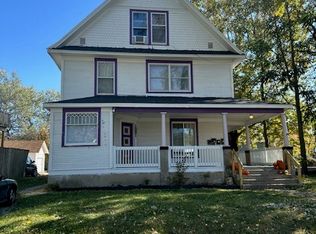Sold for $355,000 on 06/01/23
$355,000
1075 26th St, Des Moines, IA 50311
5beds
2,836sqft
Single Family Residence
Built in 1889
8,842.68 Square Feet Lot
$-- Zestimate®
$125/sqft
$2,607 Estimated rent
Home value
Not available
Estimated sales range
Not available
$2,607/mo
Zestimate® history
Loading...
Owner options
Explore your selling options
What's special
Indulge in the lifestyle you deserve with this magnificent 5-bedroom, 3-bathroom Des Moines home. Located just a stone's throw away from Drake University and various local amenities, this property is the perfect retreat for those seeking a blend of convenience and sophistication.
Upon entering, you'll be greeted by beautiful hardwood floors, a formal living and dining area, and a chef-inspired kitchen with stunning stainless steel appliances and granite countertops. The kitchen also has a large full bathroom nearby, adding to the convenience. On the second floor, you'll find three generously sized bedrooms, including a breathtaking master suite with a private bathroom and a spacious walk-in closet. An additional full bathroom is located in the hallway, ensuring everyone has ample space and privacy. The third floor features two more bedrooms and a cozy sitting area, offering plenty of room for family and guests.
Step outside and discover the property's large fenced backyard, perfect for hosting barbecues and outdoor gatherings. Plus, with a 1.5-car detached garage, you'll have plenty of room to park your vehicles, with extra space left over for storage. You can also unwind and take in the stunning surroundings on the charming front porch. Don't miss your chance to experience this Des Moines property for yourself!
Zillow last checked: 8 hours ago
Listing updated: June 01, 2023 at 12:55pm
Listed by:
Liz Keller (515)279-6700,
RE/MAX Concepts,
Chase Keller 319-231-1160,
RE/MAX Concepts
Bought with:
Tom Stender-Custer
Century 21 Signature
Megan Hill Mitchum
Century 21 Signature
Source: DMMLS,MLS#: 671730 Originating MLS: Des Moines Area Association of REALTORS
Originating MLS: Des Moines Area Association of REALTORS
Facts & features
Interior
Bedrooms & bathrooms
- Bedrooms: 5
- Bathrooms: 3
- Full bathrooms: 2
- 1/2 bathrooms: 1
- Main level bedrooms: 3
Heating
- Forced Air, Gas, Natural Gas
Cooling
- Central Air
Appliances
- Included: Dryer, Dishwasher, Microwave, Refrigerator, Stove, Washer
Features
- Dining Area
Interior area
- Total structure area: 2,836
- Total interior livable area: 2,836 sqft
Property
Parking
- Total spaces: 1
- Parking features: Detached, Garage, One Car Garage
- Garage spaces: 1
Features
- Levels: Two
- Stories: 2
Lot
- Size: 8,842 sqft
- Dimensions: 79 x 128
- Features: Rectangular Lot
Details
- Parcel number: 03004962000000
- Zoning: N5
Construction
Type & style
- Home type: SingleFamily
- Architectural style: Two Story
- Property subtype: Single Family Residence
Materials
- Frame
- Foundation: Block
- Roof: Asphalt,Shingle
Condition
- Year built: 1889
Utilities & green energy
- Sewer: Public Sewer
- Water: Public
Community & neighborhood
Location
- Region: Des Moines
Other
Other facts
- Listing terms: Cash,Conventional,FHA,VA Loan
- Road surface type: Concrete
Price history
| Date | Event | Price |
|---|---|---|
| 8/3/2024 | Listing removed | -- |
Source: Owner | ||
| 7/5/2024 | Listed for sale | $395,000+11.3%$139/sqft |
Source: Owner | ||
| 6/1/2023 | Sold | $355,000+1.4%$125/sqft |
Source: | ||
| 4/27/2023 | Pending sale | $350,000$123/sqft |
Source: | ||
| 4/25/2023 | Listed for sale | $350,000+60.6%$123/sqft |
Source: | ||
Public tax history
| Year | Property taxes | Tax assessment |
|---|---|---|
| 2024 | $5,634 +10.2% | $286,400 |
| 2023 | $5,112 +0.7% | $286,400 +32% |
| 2022 | $5,074 +278.1% | $216,900 |
Find assessor info on the county website
Neighborhood: Drake
Nearby schools
GreatSchools rating
- 5/10Hubbell Elementary SchoolGrades: K-5Distance: 1.3 mi
- 3/10Callanan Middle SchoolGrades: 6-8Distance: 0.5 mi
- 4/10Roosevelt High SchoolGrades: 9-12Distance: 1.4 mi
Schools provided by the listing agent
- District: Des Moines Independent
Source: DMMLS. This data may not be complete. We recommend contacting the local school district to confirm school assignments for this home.

Get pre-qualified for a loan
At Zillow Home Loans, we can pre-qualify you in as little as 5 minutes with no impact to your credit score.An equal housing lender. NMLS #10287.


