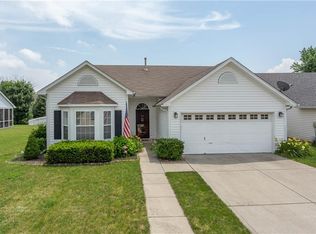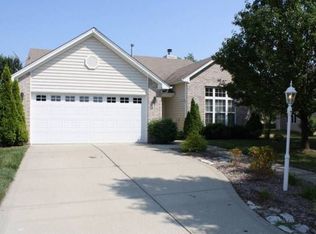This Gem Has A New Roof, New Hvac, New Water Heater, New Flooring Throughout, And New Windows Are On Order. Fall In Love With The Open Feel Of This House With Vaulted Ceilings In The Main Living Space And Cozy Gas Fireplace Too. Check Out The Updated Kitchen With Granite Counters Plus Bar Top, Backsplash, New Frigidaire Gallery Stainless Appliances, Pantry And Great Cabinet Space! Stroll Through The Barn Door In The Master Suite And Check Out The All New Custom Shower And Double Vanity! So Much "New", Hse Schools, Close To Shopping And Dining, And Part Of Windermere Subdivision Make This The Best Value In Fishers!
This property is off market, which means it's not currently listed for sale or rent on Zillow. This may be different from what's available on other websites or public sources.

