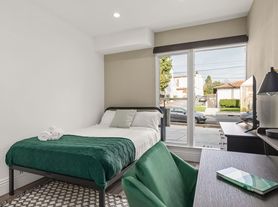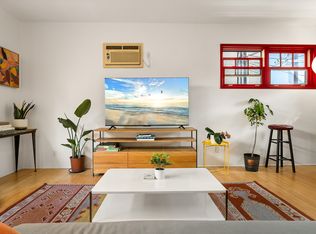Located on the prestigious Wilshire Corridor, this light-filled corner unit offers 2 bedrooms and 2 bathrooms in a bright and spacious layout. The home features a generously sized living room and dining area, perfect for both relaxing and entertaining. Enjoy two private balconies one off the living room facing south with city views, and another off the guest bedroom facing west.Additional highlights include two dedicated parking spaces, laundry facilities on each floor, and the security of a 24-hour doorman. The unit is equipped with central AC and heat, stainless steel appliances, and has been freshly painted. Ideally situated just moments from Westwood Village, UCLA, and an array of top-tier gyms, shops, theaters, and restaurants.
Copyright The MLS. All rights reserved. Information is deemed reliable but not guaranteed.
Condo for rent
$3,600/mo
10747 Wilshire Blvd APT 701, Los Angeles, CA 90024
2beds
1,017sqft
Price may not include required fees and charges.
Condo
Available now
-- Pets
Central air
Common area laundry
Assigned parking
Central
What's special
Corner unitPrivate balconiesCity viewsDining areaStainless steel appliancesCentral ac and heat
- 17 days |
- -- |
- -- |
Travel times
Looking to buy when your lease ends?
Consider a first-time homebuyer savings account designed to grow your down payment with up to a 6% match & a competitive APY.
Facts & features
Interior
Bedrooms & bathrooms
- Bedrooms: 2
- Bathrooms: 2
- Full bathrooms: 2
Heating
- Central
Cooling
- Central Air
Appliances
- Included: Dishwasher, Disposal, Range Oven, Refrigerator
- Laundry: Common Area, Shared
Features
- Elevator, Exhaust Fan, View
- Flooring: Laminate
Interior area
- Total interior livable area: 1,017 sqft
Property
Parking
- Parking features: Assigned, Covered
- Details: Contact manager
Features
- Exterior features: Contact manager
- Has view: Yes
- View description: City View
Details
- Parcel number: 4360011178
Construction
Type & style
- Home type: Condo
- Architectural style: Modern
- Property subtype: Condo
Condition
- Year built: 1972
Community & HOA
Community
- Features: Gated, Pool
- Security: Gated Community
HOA
- Amenities included: Pool
Location
- Region: Los Angeles
Financial & listing details
- Lease term: 1+Year
Price history
| Date | Event | Price |
|---|---|---|
| 10/24/2025 | Listed for rent | $3,600+2.9%$4/sqft |
Source: | ||
| 7/19/2025 | Listing removed | $735,000$723/sqft |
Source: | ||
| 1/24/2025 | Listed for sale | $735,000-10.4%$723/sqft |
Source: | ||
| 1/22/2025 | Listing removed | $3,500$3/sqft |
Source: | ||
| 12/17/2024 | Price change | $3,500-2.6%$3/sqft |
Source: | ||
Neighborhood: Westwood
There are 5 available units in this apartment building

