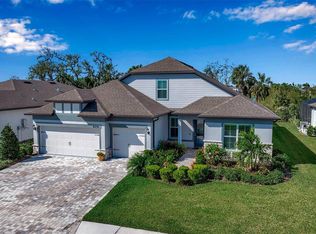Sold for $550,000
$550,000
10747 Spring Tide Way, Parrish, FL 34219
3beds
2,054sqft
Single Family Residence
Built in 2022
6,251 Square Feet Lot
$495,800 Zestimate®
$268/sqft
$2,609 Estimated rent
Home value
$495,800
$456,000 - $535,000
$2,609/mo
Zestimate® history
Loading...
Owner options
Explore your selling options
What's special
QUICK MOVE IN! Welcome Home to the very active, gated Del Webb Bay View community! This Coastal designed single-family residence features three bedrooms, two bathrooms, and a study, perfect for a comfortable and stylish lifestyle. Step inside to discover an open floor plan that seamlessly connects the gathering room, (complete with a 65-inch flat screen TV) to an expansive chef’s kitchen. The kitchen boasts a large center island, granite countertops, ample cabinetry, a spacious pantry, and upgraded appliances—ideal for entertaining friends and family. The entrance of the home features two guest bedrooms, a full bath, and a study. The primary bedroom, located at the back of the house, offers a private retreat with an oversized vanity, a frameless walk-in shower, and an extra-large closet. But it’s the view that the seller loved most- expansive blue skies, big open lawns and dense conservation areas allowed this home a feeling of space and privacy. Additional features of this home include Plantation shutters, Luxury Vinyl Plank, Clear view screened lanai, paver patio, walkway and driveway, overhead garage storage and a security system with doorbell camera. Lawn, shrub and tree care is provided by the Homeowners Association, ensuring a maintenance-free lifestyle. The Del Webb Bay View community offers a wealth of amenities, including a state-of-the-art clubhouse with a social room, art studio, demonstration kitchen, conference room, and a comprehensive fitness center with various classes, activities, and clubs. The outdoor area features a zero-entry pool, numerous athletic activities and the Sailfish Grill. Conveniently located approximately 2 miles from I-75, this home provides easy access to shopping, restaurants, airports, hospitals, and beautiful beaches. Schedule a private showing today and discover the perfect Florida lifestyle in this exceptional community. Slightly used resale homes offer stress-free purchase, Transferrable warranties and SIGNIFICANTLY LOWER CLOSING COSTS!
Zillow last checked: 9 hours ago
Listing updated: July 01, 2024 at 02:24pm
Listing Provided by:
Mugsie Quinlan 941-350-2833,
FINE PROPERTIES 941-782-0000
Bought with:
Mugsie Quinlan, 3266137
FINE PROPERTIES
Source: Stellar MLS,MLS#: A4607533 Originating MLS: Sarasota - Manatee
Originating MLS: Sarasota - Manatee

Facts & features
Interior
Bedrooms & bathrooms
- Bedrooms: 3
- Bathrooms: 2
- Full bathrooms: 2
Primary bedroom
- Features: Walk-In Closet(s)
- Level: First
- Dimensions: 14x16
Bedroom 2
- Features: Built-in Closet
- Level: First
- Dimensions: 12x10
Bedroom 3
- Features: Built-in Closet
- Level: First
- Dimensions: 10x11
Dining room
- Level: First
- Dimensions: 11x12
Kitchen
- Level: First
- Dimensions: 12x18
Living room
- Level: First
- Dimensions: 12x18
Heating
- Central
Cooling
- Central Air
Appliances
- Included: Cooktop, Dishwasher, Dryer, Microwave, Range Hood, Refrigerator, Washer
- Laundry: Inside, Laundry Room
Features
- Kitchen/Family Room Combo, Stone Counters, Tray Ceiling(s)
- Flooring: Carpet, Engineered Hardwood
- Doors: French Doors
- Windows: Hurricane Shutters/Windows
- Has fireplace: No
Interior area
- Total structure area: 2,655
- Total interior livable area: 2,054 sqft
Property
Parking
- Total spaces: 2
- Parking features: Driveway
- Attached garage spaces: 2
- Has uncovered spaces: Yes
Features
- Levels: One
- Stories: 1
- Patio & porch: Covered, Rear Porch
Lot
- Size: 6,251 sqft
Details
- Parcel number: 606233109
- Zoning: PD-R
- Special conditions: None
Construction
Type & style
- Home type: SingleFamily
- Property subtype: Single Family Residence
Materials
- Block
- Foundation: Slab
- Roof: Tile
Condition
- New construction: No
- Year built: 2022
Utilities & green energy
- Sewer: Public Sewer
- Water: Public
- Utilities for property: BB/HS Internet Available, Cable Available, Electricity Available, Public
Green energy
- Indoor air quality: Non Toxic Pest Control
Community & neighborhood
Community
- Community features: Fitness Center, Pool
Senior living
- Senior community: Yes
Location
- Region: Parrish
- Subdivision: DEL WEBB AT BAYVIEW PH II SUBPH A & B
HOA & financial
HOA
- Has HOA: Yes
- HOA fee: $353 monthly
- Association name: Access Management/Dave Walter,CMCA,LCAM
- Association phone: 843-267-1873
Other fees
- Pet fee: $0 monthly
Other financial information
- Total actual rent: 0
Other
Other facts
- Listing terms: Cash,Conventional,VA Loan
- Ownership: Fee Simple
- Road surface type: Paved
Price history
| Date | Event | Price |
|---|---|---|
| 7/1/2024 | Sold | $550,000-1.7%$268/sqft |
Source: | ||
| 6/3/2024 | Pending sale | $559,300$272/sqft |
Source: | ||
| 4/27/2024 | Listed for sale | $559,300-1.5%$272/sqft |
Source: | ||
| 7/9/2023 | Listing removed | -- |
Source: Stellar MLS #A4564900 Report a problem | ||
| 4/20/2023 | Price change | $2,800-6.7%$1/sqft |
Source: Zillow Rentals Report a problem | ||
Public tax history
| Year | Property taxes | Tax assessment |
|---|---|---|
| 2024 | $7,885 +1% | $469,159 +3.3% |
| 2023 | $7,805 +378% | $454,291 +7147.8% |
| 2022 | $1,633 | $6,268 |
Find assessor info on the county website
Neighborhood: 34219
Nearby schools
GreatSchools rating
- 6/10Virgil Mills Elementary SchoolGrades: PK-5Distance: 2.5 mi
- 4/10Buffalo Creek Middle SchoolGrades: 6-8Distance: 2.5 mi
- 2/10Palmetto High SchoolGrades: 9-12Distance: 8.3 mi
Schools provided by the listing agent
- Elementary: Barbara A. Harvey Elementary
- Middle: Buffalo Creek Middle
- High: Parrish Community High
Source: Stellar MLS. This data may not be complete. We recommend contacting the local school district to confirm school assignments for this home.
Get a cash offer in 3 minutes
Find out how much your home could sell for in as little as 3 minutes with a no-obligation cash offer.
Estimated market value$495,800
Get a cash offer in 3 minutes
Find out how much your home could sell for in as little as 3 minutes with a no-obligation cash offer.
Estimated market value
$495,800
