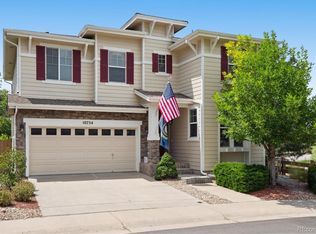Lovely two-story 3 bedroom, 3 bath Shea home located in the desirable Hearth community, one of the newest and last communities in Highlands Ranch nestled near Wildcat Mountain. This home features a large welcoming covered front porch. Generous and inviting living room with an abundance of windows, natural light and dramatically vaulted ceiling with wired surround sound speaker system and fireplace. The large kitchen includes an eating bar, pantry and ample counter space. Upstairs includes a large master bedroom with full bathroom; two additional bedrooms and a full bath complete the second floor. This home also provides panoramic views of the front range mountains. The backyard includes a patio and mature landscaping. New interior custom paint with neutral color. Newer hail resistant roof. Newer direct power 50-gallon water heater. Within walking distance to the private HRCA backcountry wilderness trails, parks, middle and high schools and the Douglas County biking trail system.
This property is off market, which means it's not currently listed for sale or rent on Zillow. This may be different from what's available on other websites or public sources.
