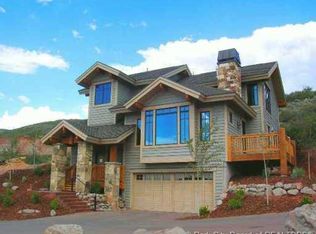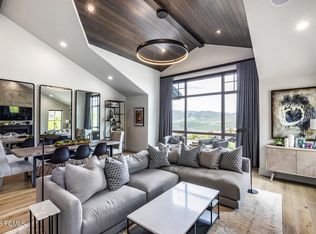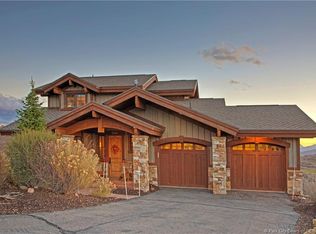Soak in views of Jordanelle and Deer Valley from this beautiful mountain contemporary home. The heart of this home is the great room, where the vaulted ceilings, open floor plan, and oversized windows allow natural light and views to permeate the space. You'll want to cozy up to the stone fireplace on chilly evenings or step out on the deck to enjoy a sunny barbecue. The kitchen is equipped to entertain with a large island, upgraded fixtures and finishes, and high end appliances. The spacious main level is rounded out with a wet bar, cozy dining area, and 2 airy en suite bedrooms, including the master suite with luxurious bathroom and walk-out deck. The upper level features 2 additional en suite bedrooms and stacked washer/dryer while you can find the laundry room, storage area, and 2 car garage on the lower level. All of this located only a few minutes' from the Jordanelle, ski areas, PC Main Street and just a stone's throw from the local trail network and Hideout Canyon golf course.
This property is off market, which means it's not currently listed for sale or rent on Zillow. This may be different from what's available on other websites or public sources.


