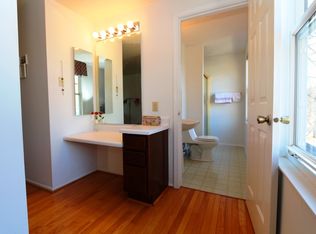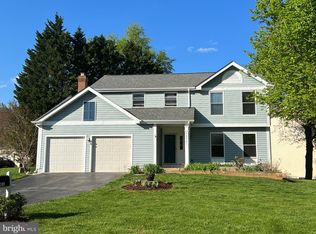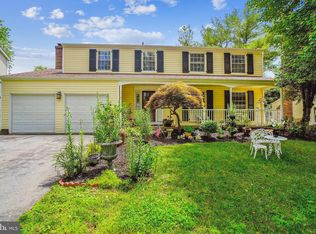Sold for $650,000 on 10/07/24
$650,000
10745 Wayfarer Rd, Germantown, MD 20876
4beds
3,312sqft
Single Family Residence
Built in 1987
10,161 Square Feet Lot
$650,600 Zestimate®
$196/sqft
$3,508 Estimated rent
Home value
$650,600
$592,000 - $716,000
$3,508/mo
Zestimate® history
Loading...
Owner options
Explore your selling options
What's special
This is the home you've been waiting for! Beautifully updated, original owner home in sought after Watkins Meadows. Sellers added the 2nd car garage, & over it, extended the upper level, creating a huge owners suite complete with 2 walk in closets, dreamy sitting area, dressing area, & luxury bath. There's 3 additional bedrooms, 2 have built- ins, & 1 has a walk in closet. You'll also love having the washer & dryer upstairs. So convenient. Updated Hall bath has double sink and tub/shower. Main level has living room & dining room with bay windows, filling to home with sunlight. Renovations to the main level include recessed lighting & crown molding throughout, luxury plank vinyl flooring, stainless appliances, Silestone counters, breakfast area with box bay window, Renovated powder room, Family room is right off kitchen with lots of built- ins, & sliding glass door to a 3 season room. Step out of the 3 season room to a spacious fenced back yard with stamped concrete patio, and plenty of room to play. So many areas to unwind and enjoy your morning coffee, or relax after a long day. Finished lower level has room for whatever you would like. Recessed lighting. There's a huge storage area . This community is close to shopping, dining, movie theatre, library, Germantown Town Center, Top Golf, all commuter routes, MARC train, hospital, & surrounded by parkland. Come visit, when you get here, you won't want to leave.
Zillow last checked: 8 hours ago
Listing updated: October 07, 2024 at 02:26pm
Listed by:
Laura Markus 240-388-8079,
RE/MAX Realty Group
Bought with:
Fabiola Alvarado, 609094
Fairfax Realty Premier
Source: Bright MLS,MLS#: MDMC2146024
Facts & features
Interior
Bedrooms & bathrooms
- Bedrooms: 4
- Bathrooms: 3
- Full bathrooms: 2
- 1/2 bathrooms: 1
- Main level bathrooms: 1
Basement
- Area: 2016
Heating
- Heat Pump, Electric
Cooling
- Central Air, Ceiling Fan(s), Electric
Appliances
- Included: Microwave, Dishwasher, Disposal, Dryer, Energy Efficient Appliances, Exhaust Fan, Extra Refrigerator/Freezer, Freezer, Self Cleaning Oven, Oven/Range - Electric, Refrigerator, Stainless Steel Appliance(s), Electric Water Heater, Water Heater
- Laundry: Upper Level, Laundry Room
Features
- Built-in Features, Breakfast Area, Ceiling Fan(s), Crown Molding, Family Room Off Kitchen, Floor Plan - Traditional, Formal/Separate Dining Room, Eat-in Kitchen, Kitchen - Country, Kitchen - Table Space, Primary Bath(s), Recessed Lighting, Soaking Tub, Bathroom - Tub Shower, Upgraded Countertops, Walk-In Closet(s), 9'+ Ceilings, Cathedral Ceiling(s), Dry Wall
- Flooring: Carpet, Ceramic Tile, Luxury Vinyl
- Doors: Six Panel, Insulated, Sliding Glass, Storm Door(s)
- Windows: Bay/Bow, Casement, Energy Efficient, Low Emissivity Windows, Insulated Windows, Replacement
- Basement: Connecting Stairway,Full,Finished,Heated,Improved,Interior Entry,Sump Pump,Water Proofing System
- Has fireplace: No
Interior area
- Total structure area: 4,320
- Total interior livable area: 3,312 sqft
- Finished area above ground: 2,304
- Finished area below ground: 1,008
Property
Parking
- Total spaces: 5
- Parking features: Garage Faces Front, Garage Door Opener, Inside Entrance, Attached, Driveway, On Street
- Attached garage spaces: 2
- Uncovered spaces: 3
Accessibility
- Accessibility features: None
Features
- Levels: Three
- Stories: 3
- Patio & porch: Patio, Porch
- Exterior features: Extensive Hardscape, Satellite Dish, Stone Retaining Walls
- Pool features: None
- Spa features: Bath
- Fencing: Back Yard,Wood
Lot
- Size: 10,161 sqft
- Features: Front Yard, Landscaped, Rear Yard
Details
- Additional structures: Above Grade, Below Grade
- Parcel number: 160902276461
- Zoning: R200
- Special conditions: Standard
Construction
Type & style
- Home type: SingleFamily
- Architectural style: Colonial,Contemporary
- Property subtype: Single Family Residence
Materials
- Block, Vinyl Siding
- Foundation: Block, Slab
- Roof: Architectural Shingle
Condition
- Very Good
- New construction: No
- Year built: 1987
Utilities & green energy
- Sewer: Public Sewer
- Water: Public
- Utilities for property: Underground Utilities, Fiber Optic
Community & neighborhood
Security
- Security features: Monitored, Security System
Location
- Region: Germantown
- Subdivision: Watkins Meadows
Other
Other facts
- Listing agreement: Exclusive Right To Sell
- Listing terms: Cash,Conventional,FHA,VA Loan
- Ownership: Fee Simple
- Road surface type: Black Top
Price history
| Date | Event | Price |
|---|---|---|
| 10/7/2024 | Sold | $650,000+0%$196/sqft |
Source: | ||
| 9/19/2024 | Pending sale | $649,900$196/sqft |
Source: | ||
| 9/11/2024 | Contingent | $649,900$196/sqft |
Source: | ||
| 8/30/2024 | Listed for sale | $649,900+531%$196/sqft |
Source: | ||
| 8/26/1993 | Sold | $103,000$31/sqft |
Source: Public Record Report a problem | ||
Public tax history
| Year | Property taxes | Tax assessment |
|---|---|---|
| 2025 | $6,329 +16.7% | $503,333 +6.8% |
| 2024 | $5,423 +7.3% | $471,067 +7.4% |
| 2023 | $5,056 +6.5% | $438,800 +2% |
Find assessor info on the county website
Neighborhood: 20876
Nearby schools
GreatSchools rating
- 3/10Stedwick Elementary SchoolGrades: PK-5Distance: 1.6 mi
- 4/10Neelsville Middle SchoolGrades: 6-8Distance: 1 mi
- 5/10Watkins Mill High SchoolGrades: 9-12Distance: 0.9 mi
Schools provided by the listing agent
- District: Montgomery County Public Schools
Source: Bright MLS. This data may not be complete. We recommend contacting the local school district to confirm school assignments for this home.

Get pre-qualified for a loan
At Zillow Home Loans, we can pre-qualify you in as little as 5 minutes with no impact to your credit score.An equal housing lender. NMLS #10287.
Sell for more on Zillow
Get a free Zillow Showcase℠ listing and you could sell for .
$650,600
2% more+ $13,012
With Zillow Showcase(estimated)
$663,612

