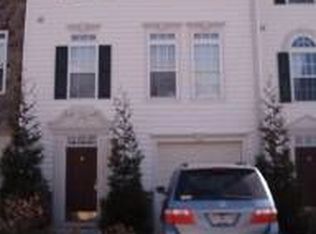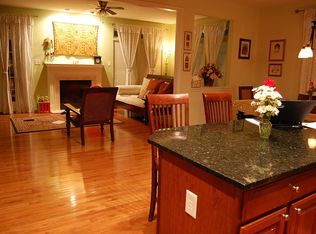Beautiful 3BR Garage Townhome for Rent in Waverly Woods Nearly 3,000 Sq Ft Located in the top-rated Howard County Public School District, this beautifully maintained garage townhome offers nearly 3,000 sq ft of living space in the highly desirable Waverly Woods community. The home features 3 bedrooms, 2 full baths, and 1 half bath with a bright and open floor plan, including 9-foot ceilings on both the main level and fully finished walk-out basement. The main level showcases hardwood flooring throughout and a spacious family room with a cozy gas fireplace. The gourmet kitchen is outfitted with granite countertops, stainless steel appliances, a center island, and recessed lighting. Enjoy seamless indoor-outdoor living with a large 20x12 Trex composite deck (built in 2014) and custom patio added in 2022 ideal for entertaining or relaxing outdoors. Upstairs, the expansive primary suite offers a sitting area, vaulted ceilings, a walk-in closet, and a luxurious en-suite bath. The finished basement, updated with durable laminate flooring in 2014, provides a versatile space for a recreation area, gym, or home office. Recent updates include a new roof (2021), extended driveway (2023), a ChargePoint EV wall charger in the garage (2023), and brand-new carpet (2025). Community amenities include a swimming pool, tot-lots, a gym, and nearby access to Waverly Woods Golf Club, as well as shops, restaurants, and major commuter routes including US-70, US-29, US-40, MD-32, and MD-100.
This property is off market, which means it's not currently listed for sale or rent on Zillow. This may be different from what's available on other websites or public sources.

