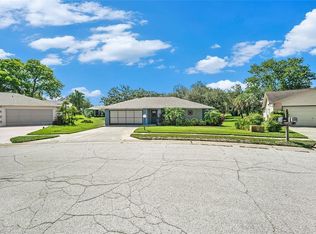Sold for $277,000
$277,000
10745 Fallen Leaf Ln, Port Richey, FL 34668
2beds
1,648sqft
Single Family Residence
Built in 1986
0.25 Acres Lot
$261,100 Zestimate®
$168/sqft
$1,838 Estimated rent
Home value
$261,100
$235,000 - $292,000
$1,838/mo
Zestimate® history
Loading...
Owner options
Explore your selling options
What's special
Discover the allure of this exceptional 2-bedroom, 2-bathroom residence nestled in the Forest Green community. Boasting a distinctive design, this home promises an exclusive lifestyle enriched by community amenities; including a refreshing pool, shuffleboard and tennis courts. Step inside, and you'll be greeted by a warm and open living space adorned with tasteful finishes and a seamless flow. The living room boasts ample space for relaxation and entertainment. The adjacent dining area is perfect for hosting gatherings or enjoying family meals. A well-appointed kitchen stands as the heart of the home, offering a harmonious blend of functionality and style. The breakfast bar becomes a focal point for shared meals, creating a warm and inviting space for family gatherings. Modern appliances, ample cabinetry, and a convenient layout make cooking a pleasure. The master bedroom is a private retreat featuring a remodeled en-suite bathroom for your comfort and convenience. There is a nice addition off of the owners Suite that would make a perfect office or storage. The additional bedroom provides versatility - whether used as a guest room, home office, or hobby space. Both rooms offer ample closet space. The second bathroom has been has been remodeled and conveniently located in the hallway. Outdoor living is a joy in the private backyard, where you can indulge in al fresco dining, gardening, or simply unwinding in your own oasis. Having the biggest lot, gives additional space for recreational activities and gardening possibilities. View all of this through your upgraded plantation shutters throughout the home! The enclosed lanai makes outside entertaining a breeze. The oversized car garage not only offers shelter for your vehicles but also extra storage space, workshop area and a screened slider for an added bonus. Seize the opportunity to experience the charm of this home firsthand. Schedule your viewing today and don't miss the chance to make this exceptional property your own!
Zillow last checked: 8 hours ago
Listing updated: September 27, 2024 at 02:13pm
Listing Provided by:
Candice Knoll 863-608-5114,
EXP REALTY LLC 888-883-8509
Bought with:
Lynette Krull, 3093567
RE/MAX CHAMPIONS
Source: Stellar MLS,MLS#: L4944604 Originating MLS: Sarasota - Manatee
Originating MLS: Sarasota - Manatee

Facts & features
Interior
Bedrooms & bathrooms
- Bedrooms: 2
- Bathrooms: 2
- Full bathrooms: 2
Primary bedroom
- Features: Walk-In Closet(s)
- Level: First
- Dimensions: 13x21
Great room
- Features: No Closet
- Level: First
- Dimensions: 18x26
Kitchen
- Features: Storage Closet
- Level: First
- Dimensions: 7x24
Heating
- Central
Cooling
- Central Air
Appliances
- Included: Dishwasher, Disposal, Range, Range Hood, Refrigerator, Water Filtration System, Water Softener
- Laundry: In Garage
Features
- Attic Ventilator, Ceiling Fan(s), Eating Space In Kitchen, L Dining, Solid Surface Counters, Walk-In Closet(s)
- Flooring: Carpet, Ceramic Tile
- Windows: Shutters, Window Treatments
- Has fireplace: No
Interior area
- Total structure area: 2,456
- Total interior livable area: 1,648 sqft
Property
Parking
- Total spaces: 2
- Parking features: Garage - Attached
- Attached garage spaces: 2
- Details: Garage Dimensions: 20x20
Features
- Levels: One
- Stories: 1
- Exterior features: Irrigation System, Lighting, Private Mailbox, Rain Gutters, Sidewalk
- Has view: Yes
- View description: Trees/Woods, Water
- Water view: Water
Lot
- Size: 0.25 Acres
- Features: Irregular Lot, Landscaped, Oversized Lot, Sidewalk
Details
- Parcel number: 1425160170000000390
- Zoning: PUD
- Special conditions: None
Construction
Type & style
- Home type: SingleFamily
- Property subtype: Single Family Residence
Materials
- Stucco
- Foundation: Slab
- Roof: Shingle
Condition
- New construction: No
- Year built: 1986
Utilities & green energy
- Sewer: Public Sewer
- Water: Public
- Utilities for property: Electricity Connected, Sprinkler Well
Community & neighborhood
Community
- Community features: Deed Restrictions
Senior living
- Senior community: Yes
Location
- Region: Port Richey
- Subdivision: TIMBER OAKS
HOA & financial
HOA
- Has HOA: Yes
- HOA fee: $50 monthly
- Amenities included: Clubhouse, Pool, Recreation Facilities, Shuffleboard Court, Spa/Hot Tub, Tennis Court(s), Wheelchair Access
- Services included: Community Pool, Pool Maintenance, Recreational Facilities
- Association name: community owned
Other fees
- Pet fee: $0 monthly
Other financial information
- Total actual rent: 0
Other
Other facts
- Listing terms: Cash,Conventional,FHA
- Ownership: Fee Simple
- Road surface type: Paved
Price history
| Date | Event | Price |
|---|---|---|
| 9/20/2024 | Sold | $277,000-7.2%$168/sqft |
Source: | ||
| 8/20/2024 | Pending sale | $298,500$181/sqft |
Source: | ||
| 7/27/2024 | Listed for sale | $298,500$181/sqft |
Source: | ||
| 7/22/2024 | Pending sale | $298,500$181/sqft |
Source: | ||
| 5/8/2024 | Listed for sale | $298,500+251.2%$181/sqft |
Source: | ||
Public tax history
| Year | Property taxes | Tax assessment |
|---|---|---|
| 2024 | $1,345 +4.5% | $101,480 |
| 2023 | $1,287 +11.5% | $101,480 +3% |
| 2022 | $1,154 +2.9% | $98,530 +6.1% |
Find assessor info on the county website
Neighborhood: 34668
Nearby schools
GreatSchools rating
- 4/10Schrader Elementary SchoolGrades: PK-5Distance: 0.3 mi
- 2/10Bayonet Point Middle SchoolGrades: 6-8Distance: 0.4 mi
- 2/10Fivay High SchoolGrades: 9-12Distance: 1.5 mi
Get a cash offer in 3 minutes
Find out how much your home could sell for in as little as 3 minutes with a no-obligation cash offer.
Estimated market value$261,100
Get a cash offer in 3 minutes
Find out how much your home could sell for in as little as 3 minutes with a no-obligation cash offer.
Estimated market value
$261,100
