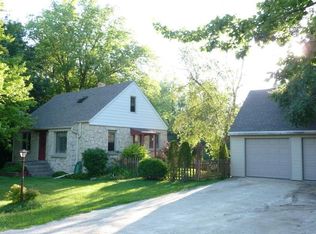Closed
$575,000
10744 North Wauwatosa ROAD, Mequon, WI 53097
4beds
4,148sqft
Single Family Residence
Built in 2003
1.15 Acres Lot
$586,100 Zestimate®
$139/sqft
$4,475 Estimated rent
Home value
$586,100
$492,000 - $697,000
$4,475/mo
Zestimate® history
Loading...
Owner options
Explore your selling options
What's special
Welcome to this stunning Mequon Colonial! This 4 bedroom, 4 full bathroom home will surely wow you. The formal front living room and formal dining room are perfect for hosting family and friends alike. Relax in the open concept family room and gather in the large eat-in kitchen complete with stainless steel GE appliances, granite counter tops and French Doors leading to your private deck. Retreat to your primary suite featuring a large walk-through closet and dressing room and tiled bathroom. Let the jetted tub for two take your stresses away! The upper level boasts an additional 3 bedrooms and 3rd full bath. The huge finished lower level has plenty of room for working out, office space, home theater or whatever you may decide. Book your showing today!
Zillow last checked: 8 hours ago
Listing updated: July 14, 2025 at 01:45am
Listed by:
The Gohsman Group*,
Keller Williams Realty-Milwaukee North Shore
Bought with:
Zachary Barndt
Source: WIREX MLS,MLS#: 1909950 Originating MLS: Metro MLS
Originating MLS: Metro MLS
Facts & features
Interior
Bedrooms & bathrooms
- Bedrooms: 4
- Bathrooms: 4
- Full bathrooms: 4
Primary bedroom
- Level: Upper
- Area: 315
- Dimensions: 21 x 15
Bedroom 2
- Level: Upper
- Area: 208
- Dimensions: 16 x 13
Bedroom 3
- Level: Upper
- Area: 176
- Dimensions: 16 x 11
Bedroom 4
- Level: Upper
- Area: 132
- Dimensions: 12 x 11
Bathroom
- Features: Shower on Lower, Tub Only, Ceramic Tile, Whirlpool, Master Bedroom Bath: Tub/No Shower, Master Bedroom Bath: Walk-In Shower, Master Bedroom Bath, Shower Over Tub, Shower Stall
Dining room
- Level: Main
- Area: 240
- Dimensions: 15 x 16
Family room
- Level: Main
- Area: 225
- Dimensions: 15 x 15
Kitchen
- Level: Main
- Area: 294
- Dimensions: 14 x 21
Living room
- Level: Main
- Area: 288
- Dimensions: 18 x 16
Office
- Level: Lower
- Area: 110
- Dimensions: 10 x 11
Heating
- Natural Gas, Forced Air
Cooling
- Central Air
Appliances
- Included: Dishwasher, Dryer, Microwave, Oven, Range, Refrigerator, Washer
Features
- Walk-In Closet(s)
- Flooring: Wood
- Basement: 8'+ Ceiling,Finished,Full,Concrete,Sump Pump
Interior area
- Total structure area: 4,148
- Total interior livable area: 4,148 sqft
- Finished area above ground: 3,068
- Finished area below ground: 1,080
Property
Parking
- Total spaces: 3
- Parking features: Garage Door Opener, Attached, 3 Car
- Attached garage spaces: 3
Features
- Levels: Two
- Stories: 2
- Patio & porch: Deck
- Has spa: Yes
- Spa features: Bath
Lot
- Size: 1.15 Acres
Details
- Additional structures: Garden Shed
- Parcel number: 140271000800
- Zoning: RES
- Special conditions: Arms Length
Construction
Type & style
- Home type: SingleFamily
- Architectural style: Colonial
- Property subtype: Single Family Residence
Materials
- Wood Siding
Condition
- 21+ Years
- New construction: No
- Year built: 2003
Utilities & green energy
- Sewer: Septic Tank
- Water: Public
- Utilities for property: Cable Available
Community & neighborhood
Location
- Region: Mequon
- Municipality: Mequon
Price history
| Date | Event | Price |
|---|---|---|
| 7/11/2025 | Sold | $575,000-4%$139/sqft |
Source: | ||
| 6/5/2025 | Contingent | $599,000$144/sqft |
Source: | ||
| 4/17/2025 | Price change | $599,000-4.8%$144/sqft |
Source: | ||
| 3/27/2025 | Listed for sale | $629,000-3.2%$152/sqft |
Source: | ||
| 3/1/2025 | Listing removed | $650,000$157/sqft |
Source: | ||
Public tax history
| Year | Property taxes | Tax assessment |
|---|---|---|
| 2024 | $7,027 +5.9% | $467,700 |
| 2023 | $6,635 +0.4% | $467,700 |
| 2022 | $6,607 -1.1% | $467,700 |
Find assessor info on the county website
Neighborhood: 53097
Nearby schools
GreatSchools rating
- 6/10Wilson Elementary SchoolGrades: PK-5Distance: 0.6 mi
- 7/10Steffen Middle SchoolGrades: 6-8Distance: 0.6 mi
- 10/10Homestead High SchoolGrades: 9-12Distance: 1.7 mi
Schools provided by the listing agent
- Elementary: Wilson
- Middle: Steffen
- High: Homestead
- District: Mequon-Thiensville
Source: WIREX MLS. This data may not be complete. We recommend contacting the local school district to confirm school assignments for this home.
Get pre-qualified for a loan
At Zillow Home Loans, we can pre-qualify you in as little as 5 minutes with no impact to your credit score.An equal housing lender. NMLS #10287.
Sell with ease on Zillow
Get a Zillow Showcase℠ listing at no additional cost and you could sell for —faster.
$586,100
2% more+$11,722
With Zillow Showcase(estimated)$597,822
