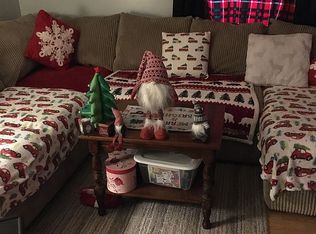DON'T WAIT! Grab your car keys and come get your new house keys! This 3 Bedroom, 2 bath home on over an acre in Whitesboro Schools is mere minutes away from the hustle and bustle of Utica, with quick, convenient access to the Routes 12 and 8, Route 49, and the Thruway! HUGE composite deck with vinyl railing & posts overlooks a breathtaking, park-like backyard that stretches out! Total square footage does not include additional den/living space in the lower level, which adds 528 square feet to the living space! Come feel the welcoming warmth of your new home!
This property is off market, which means it's not currently listed for sale or rent on Zillow. This may be different from what's available on other websites or public sources.
