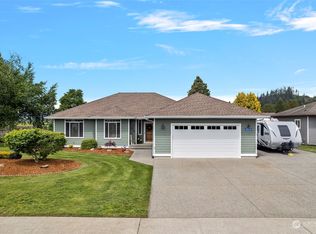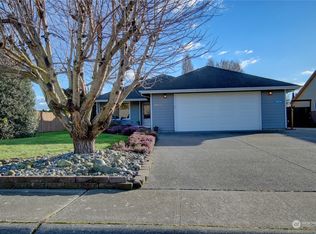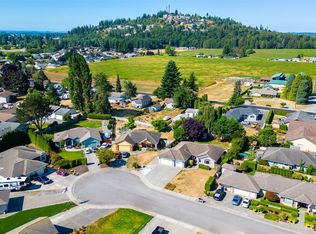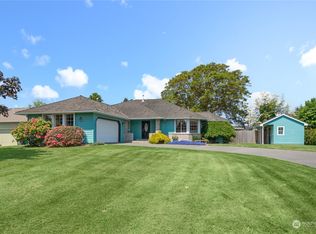Sold
Listed by:
Cary Anderson,
Keller Williams Western Realty
Bought with: John L. Scott Anacortes
$624,800
10743 Gardner Road, Burlington, WA 98233
3beds
2,026sqft
Single Family Residence
Built in 1933
0.75 Acres Lot
$646,900 Zestimate®
$308/sqft
$2,817 Estimated rent
Home value
$646,900
$569,000 - $731,000
$2,817/mo
Zestimate® history
Loading...
Owner options
Explore your selling options
What's special
Step into timeless charm with this beautifully updated 100+ year-old farmhouse! Nestled on a spacious 0.75-acre lot, this 3-bedroom, 1.5-bath gem offers the perfect blend of historic character and modern convenience. Enjoy the newly updated kitchen and dining area, fresh exterior paint, and the ease of main level living. The expansive, partially-fenced yard features fruit trees, an RV pad with hookups (its own private septic system), and a 2-car detached garage. 2nd floor bedrooms offer an area for the diy'er to dabble and create unique spaces -as they are a blank canvas. Located close to schools, shopping, dining, and I-5, this home boasts stunning territorial views of farmland—truly a serene retreat, minutes from everything.
Zillow last checked: 8 hours ago
Listing updated: October 03, 2024 at 12:51pm
Listed by:
Cary Anderson,
Keller Williams Western Realty
Bought with:
Betsy Anorbe, 22007467
John L. Scott Anacortes
Source: NWMLS,MLS#: 2283096
Facts & features
Interior
Bedrooms & bathrooms
- Bedrooms: 3
- Bathrooms: 2
- Full bathrooms: 1
- 1/2 bathrooms: 1
- Main level bathrooms: 2
- Main level bedrooms: 1
Primary bedroom
- Level: Main
Bedroom
- Level: Second
Bedroom
- Level: Second
Bathroom full
- Level: Main
Other
- Level: Main
Dining room
- Level: Main
Entry hall
- Level: Main
Family room
- Level: Main
Kitchen with eating space
- Level: Main
Living room
- Level: Main
Utility room
- Level: Main
Heating
- Forced Air
Cooling
- None
Appliances
- Included: Dishwasher(s), Disposal, Microwave(s), Refrigerator(s), Stove(s)/Range(s), Washer(s), Garbage Disposal, Water Heater: natural gas, Water Heater Location: laundry room
Features
- Dining Room
- Flooring: Hardwood, Vinyl, Carpet
- Windows: Double Pane/Storm Window
- Has fireplace: No
Interior area
- Total structure area: 2,026
- Total interior livable area: 2,026 sqft
Property
Parking
- Total spaces: 2
- Parking features: Driveway, Detached Garage, Off Street, RV Parking
- Garage spaces: 2
Features
- Levels: Two
- Stories: 2
- Entry location: Main
- Patio & porch: Double Pane/Storm Window, Dining Room, Hardwood, Wall to Wall Carpet, Water Heater
- Has view: Yes
- View description: Territorial
Lot
- Size: 0.75 Acres
- Dimensions: 100' x 324'
- Features: Paved, Cable TV, Deck, Fenced-Partially, Gas Available, High Speed Internet, Patio, RV Parking
- Topography: Level
- Residential vegetation: Fruit Trees, Garden Space
Details
- Parcel number: P38027
- Zoning description: Jurisdiction: County
- Special conditions: Standard
Construction
Type & style
- Home type: SingleFamily
- Architectural style: Traditional
- Property subtype: Single Family Residence
Materials
- Wood Siding, Wood Products
- Foundation: Poured Concrete
- Roof: Composition
Condition
- Good
- Year built: 1933
- Major remodel year: 1992
Utilities & green energy
- Electric: Company: PSE
- Sewer: Septic Tank, Company: Private Septic
- Water: Public, Company: Skagit PUD
Community & neighborhood
Location
- Region: Burlington
- Subdivision: Burlington
Other
Other facts
- Listing terms: Cash Out,Conventional,VA Loan
- Cumulative days on market: 241 days
Price history
| Date | Event | Price |
|---|---|---|
| 10/3/2024 | Sold | $624,800$308/sqft |
Source: | ||
| 9/6/2024 | Pending sale | $624,800$308/sqft |
Source: | ||
| 8/29/2024 | Listed for sale | $624,800$308/sqft |
Source: | ||
Public tax history
| Year | Property taxes | Tax assessment |
|---|---|---|
| 2024 | $3,906 +7.9% | $443,000 +9.1% |
| 2023 | $3,621 +3.1% | $406,100 +4.2% |
| 2022 | $3,513 | $389,700 +21.8% |
Find assessor info on the county website
Neighborhood: 98233
Nearby schools
GreatSchools rating
- 4/10West View Elementary SchoolGrades: K-6Distance: 1.8 mi
- 4/10Allen Elementary SchoolGrades: K-8Distance: 3.4 mi
- 5/10Burlington Edison High SchoolGrades: 9-12Distance: 1.6 mi

Get pre-qualified for a loan
At Zillow Home Loans, we can pre-qualify you in as little as 5 minutes with no impact to your credit score.An equal housing lender. NMLS #10287.



