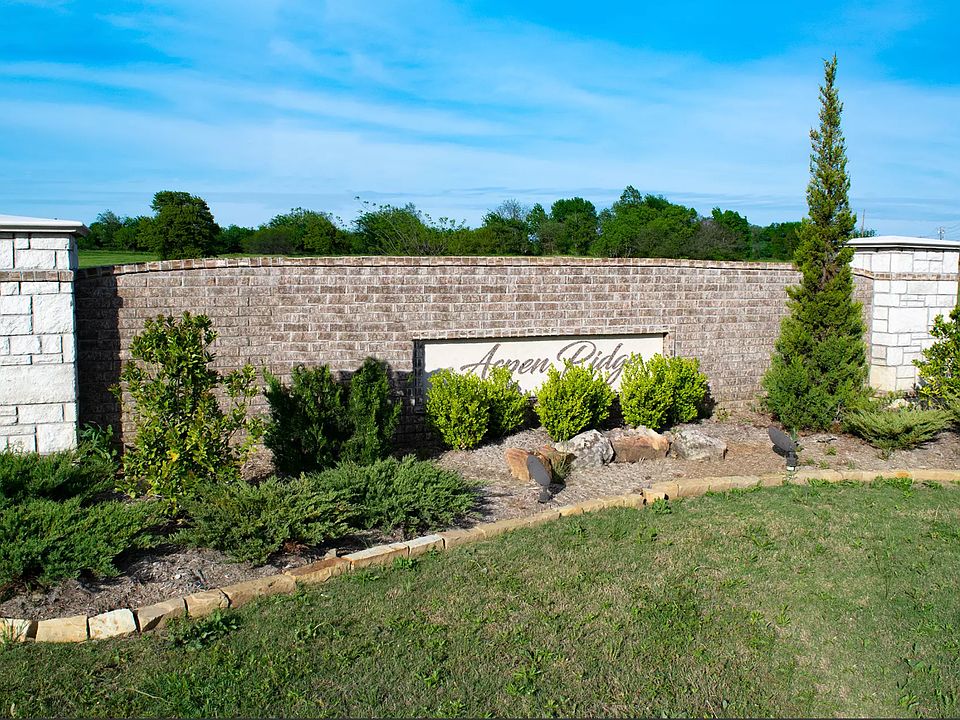Once you walk into this new floor plan you will see an open concept, split floor plan that opens to the large living room. The kitchen is filled with custom cabinets, stainless-steel appliances, including a gas range, under cabinet lights, and a large island that overlooks into the living room. The master bedroom has a spacious walk-in closet that leads to the utility room and a gorgeous primary bathroom where you can enjoy the garden tub, double vanities and the separate tiled shower. The secondary bedrooms even have walk-in closets! People choose our homes for our energy efficiency practices, and built in tornado safety features that exceed today's industry standards. Aspen Ridge has an incredible location with easy access to I-40, I-240, and a very short distance from Tinker Air Force Base, Lake Stanley Draper and Lake Thunderbird State Park. Call today and set up your showing!
New construction
$315,858
10742 Painted Turtle Way, Oklahoma City, OK 73130
3beds
1,689sqft
Single Family Residence
Built in 2025
6,534 sqft lot
$-- Zestimate®
$187/sqft
$17/mo HOA
- 84 days
- on Zillow |
- 15 |
- 1 |
Zillow last checked: 7 hours ago
Listing updated: 10 hours ago
Listed by:
John Burris 405-837-7981,
Central OK Real Estate Group
Source: MLSOK/OKCMAR,MLS#: 1160102
Travel times
Schedule tour
Select your preferred tour type — either in-person or real-time video tour — then discuss available options with the builder representative you're connected with.
Select a date
Facts & features
Interior
Bedrooms & bathrooms
- Bedrooms: 3
- Bathrooms: 2
- Full bathrooms: 2
Primary bedroom
- Description: Ceiling Fan,Walk In Closet
Living room
- Description: Ceiling Fan,Fireplace
Appliances
- Included: Dishwasher, Disposal, Microwave, Free-Standing Gas Oven, Free-Standing Gas Range
Features
- Combo Woodwork
- Flooring: Carpet, Tile
- Number of fireplaces: 1
- Fireplace features: Insert
Interior area
- Total structure area: 1,689
- Total interior livable area: 1,689 sqft
Video & virtual tour
Property
Parking
- Total spaces: 2
- Parking features: Concrete
- Garage spaces: 2
Features
- Levels: One
- Stories: 1
- Patio & porch: Patio
Lot
- Size: 6,534 sqft
- Features: Interior Lot
Details
- Parcel number: 10742NONEPaintedTurtle73130
- Special conditions: Owner Associate
Construction
Type & style
- Home type: SingleFamily
- Architectural style: Traditional
- Property subtype: Single Family Residence
Materials
- Brick & Frame
- Foundation: Slab
- Roof: Composition
Condition
- New construction: Yes
- Year built: 2025
Details
- Builder name: Home Creations
- Warranty included: Yes
Utilities & green energy
- Utilities for property: Public
Community & HOA
Community
- Subdivision: Turtlewood
HOA
- Has HOA: Yes
- Services included: Greenbelt
- HOA fee: $200 annually
Location
- Region: Oklahoma City
Financial & listing details
- Price per square foot: $187/sqft
- Date on market: 3/18/2025
About the community
Playground
Aspen Ridge is Home Creations Midwest City community that homebuyers are sure to love! Located north of SE 29th Street and west of Westminster Road, Aspen Ridge provides easy access to I-40 for an effortless commute to Tinker Air Force Base and the Oklahoma City Metro area. Aspen Ridge residents will find shopping, restaurants, entertainment and other amenities are just a quick drive away whether they want to stay in Midwest City or spend time in surrounding areas. The communitys play area and onsite pond make Aspen Ridge a fun, family-friendly community. Come tour the model home today and see why Aspen Ridge is a great place to call home!
Source: Home Creations

