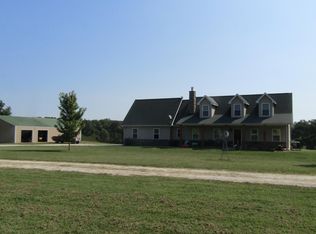Closed
Price Unknown
10740 S 2325 Road, Stockton, MO 65785
0beds
0baths
2,360sqft
Single Family Residence
Built in 1926
7 Acres Lot
$201,800 Zestimate®
$--/sqft
$1,291 Estimated rent
Home value
$201,800
Estimated sales range
Not available
$1,291/mo
Zestimate® history
Loading...
Owner options
Explore your selling options
What's special
Historic 3-Bed, 2-Bath Home with Office on Hobby Farm - Sold As IsStep back in time and embrace the rustic charm of this unique property! This 3-bedroom, 2-bath home, with an office, was once the Highpoint Schoolhouse in 1923, and it's now ready for its next chapter.Set on a picturesque hobby farm, this home boasts original hardwood floors, a cozy front porch with sweeping views of the countryside, and an abundance of character throughout. Whether you're seeking country living or a potential project, this property offers it all.Included is a spacious shop with 220 electric and a second building set up for livestock, complete with easy access to water. Rolling fenced pastures are ready for your animals, and the land offers ample space for expansion or outdoor enjoyment.Features:3 Bedrooms, 2 Baths, and an OfficeHistoric 1923 Schoolhouse with Original CharmSpacious Shop with 220 ElectricLivestock Building with Water AccessRolling, Fenced Pasture for AnimalsOriginal Hardwood FloorsFront Porch with Countryside ViewsThis property is being sold 'As Is' -- a perfect opportunity to add your personal touch and make it your own. Don't miss out on this one-of-a-kind property with both history and potential!
Zillow last checked: 8 hours ago
Listing updated: May 27, 2025 at 09:30am
Listed by:
Alexandra D Kueck 417-766-3733,
Main Street Realty
Bought with:
Gary Joseph Koke, 2018029490
National Land Realty, LLC
Source: SOMOMLS,MLS#: 60289288
Facts & features
Interior
Bedrooms & bathrooms
- Bedrooms: 0
- Bathrooms: 0
Heating
- Heat Pump, Central, Electric
Cooling
- Central Air, Heat Pump
Appliances
- Included: Dishwasher, Convection Oven, Dryer, Washer, Refrigerator
- Laundry: Main Level
Features
- Flooring: Carpet, Linoleum, Hardwood
- Has basement: No
- Has fireplace: No
Interior area
- Total structure area: 2,360
- Total interior livable area: 2,360 sqft
- Finished area above ground: 2,360
- Finished area below ground: 0
Property
Accessibility
- Accessibility features: Accessible Washer/Dryer
Features
- Levels: One
- Stories: 1
- Patio & porch: Front Porch
- Fencing: Barbed Wire
Lot
- Size: 7 Acres
- Features: Acreage, Pasture, Rolling Slope
Details
- Additional structures: Other, Storm Shelter
- Parcel number: 082.103000000007.00
Construction
Type & style
- Home type: SingleFamily
- Property subtype: Single Family Residence
Materials
- Frame, Vinyl Siding, Wood Siding
- Roof: Metal
Condition
- Year built: 1926
Utilities & green energy
- Sewer: Septic Tank
- Water: Private
Community & neighborhood
Location
- Region: Stockton
- Subdivision: N/A
Other
Other facts
- Road surface type: Gravel
Price history
| Date | Event | Price |
|---|---|---|
| 5/23/2025 | Sold | -- |
Source: | ||
| 4/29/2025 | Pending sale | $225,000$95/sqft |
Source: | ||
| 4/14/2025 | Price change | $225,000-2.2%$95/sqft |
Source: | ||
| 3/15/2025 | Listed for sale | $230,000$97/sqft |
Source: | ||
Public tax history
| Year | Property taxes | Tax assessment |
|---|---|---|
| 2025 | -- | $17,600 +15% |
| 2024 | $674 +0.1% | $15,310 |
| 2023 | $674 +0% | $15,310 |
Find assessor info on the county website
Neighborhood: 65785
Nearby schools
GreatSchools rating
- 5/10Stockton Middle SchoolGrades: 5-8Distance: 8.6 mi
- 5/10Stockton High SchoolGrades: 9-12Distance: 9.2 mi
- 4/10Stockton Elementary SchoolGrades: K-4Distance: 8.6 mi
Schools provided by the listing agent
- Elementary: Stockton
- Middle: Stockton
- High: Stockton
Source: SOMOMLS. This data may not be complete. We recommend contacting the local school district to confirm school assignments for this home.
Sell with ease on Zillow
Get a Zillow Showcase℠ listing at no additional cost and you could sell for —faster.
$201,800
2% more+$4,036
With Zillow Showcase(estimated)$205,836
