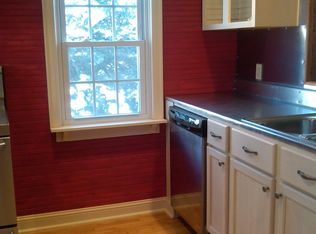Sold for $327,000
$327,000
10740 N Barker Rd, Byron, IL 61010
3beds
1,571sqft
Single Family Residence
Built in 1970
8.79 Acres Lot
$333,000 Zestimate®
$208/sqft
$2,290 Estimated rent
Home value
$333,000
$276,000 - $403,000
$2,290/mo
Zestimate® history
Loading...
Owner options
Explore your selling options
What's special
All Brick Ranch on 8.79 Acres. Main floor master bedroom and bath, formal living room with bay window, eat-in kitchen, family room with wood flooring and gas fireplace, fenced front yard, new wood deck in 2024, some newer windows, and newer AC unit. Lower-level rec room, storage room, half bath, extra laundry area, and full walkout to two car garage. Heated 42x30 outbuilding with cement floor and garage door. Property is in a trust and being sold "As Is".
Zillow last checked: 8 hours ago
Listing updated: October 28, 2025 at 12:44pm
Listed by:
Peter Dunn 815-988-1291,
Berkshire Hathaway Homeservices Crosby Starck Re
Bought with:
Rebecca Adams, 475131258
Re/Max Of Rock Valley
Source: NorthWest Illinois Alliance of REALTORS®,MLS#: 202506266
Facts & features
Interior
Bedrooms & bathrooms
- Bedrooms: 3
- Bathrooms: 3
- Full bathrooms: 2
- 1/2 bathrooms: 1
- Main level bathrooms: 2
- Main level bedrooms: 3
Primary bedroom
- Level: Main
- Area: 171.74
- Dimensions: 13.11 x 13.1
Bedroom 2
- Level: Main
- Area: 101.12
- Dimensions: 11.1 x 9.11
Bedroom 3
- Level: Main
- Area: 130.15
- Dimensions: 13.7 x 9.5
Family room
- Level: Main
- Area: 228.15
- Dimensions: 16.9 x 13.5
Kitchen
- Level: Main
- Area: 177.6
- Dimensions: 16 x 11.1
Living room
- Level: Main
- Area: 274.7
- Dimensions: 20.5 x 13.4
Heating
- Forced Air, Natural Gas
Cooling
- Central Air
Appliances
- Included: Dryer, Microwave, Refrigerator, Stove/Cooktop, Washer, Water Softener, LP Gas Tank, Gas Water Heater
- Laundry: Main Level, In Basement
Features
- L.L. Finished Space
- Windows: Window Treatments
- Basement: Full,Full Exposure
- Number of fireplaces: 1
- Fireplace features: Gas
Interior area
- Total structure area: 1,571
- Total interior livable area: 1,571 sqft
- Finished area above ground: 1,100
- Finished area below ground: 471
Property
Parking
- Total spaces: 2
- Parking features: Attached
- Garage spaces: 2
Features
- Patio & porch: Deck
- Fencing: Fenced
- Has view: Yes
- View description: Country
Lot
- Size: 8.79 Acres
- Features: County Taxes, Full Exposure, Rural
Details
- Additional structures: Outbuilding
- Parcel number: 0517200003
Construction
Type & style
- Home type: SingleFamily
- Architectural style: Ranch
- Property subtype: Single Family Residence
Materials
- Brick/Stone
- Roof: Shingle
Condition
- Year built: 1970
Utilities & green energy
- Electric: Circuit Breakers
- Sewer: Septic Tank
- Water: Well
Community & neighborhood
Location
- Region: Byron
- Subdivision: IL
Other
Other facts
- Ownership: Fee Simple
Price history
| Date | Event | Price |
|---|---|---|
| 10/28/2025 | Sold | $327,000+18.9%$208/sqft |
Source: | ||
| 10/13/2025 | Pending sale | $275,000$175/sqft |
Source: | ||
| 10/9/2025 | Listed for sale | $275,000$175/sqft |
Source: | ||
Public tax history
Tax history is unavailable.
Neighborhood: 61010
Nearby schools
GreatSchools rating
- 6/10Mary Morgan Elementary SchoolGrades: PK-5Distance: 2.6 mi
- 9/10Byron Middle SchoolGrades: 6-8Distance: 2.7 mi
- 9/10Byron High School 9-12Grades: 9-12Distance: 2.6 mi
Schools provided by the listing agent
- Elementary: Mary Morgan Elementary
- Middle: Byron Middle
- High: Byron High School 9-12
- District: Byron 226
Source: NorthWest Illinois Alliance of REALTORS®. This data may not be complete. We recommend contacting the local school district to confirm school assignments for this home.
Get pre-qualified for a loan
At Zillow Home Loans, we can pre-qualify you in as little as 5 minutes with no impact to your credit score.An equal housing lender. NMLS #10287.
