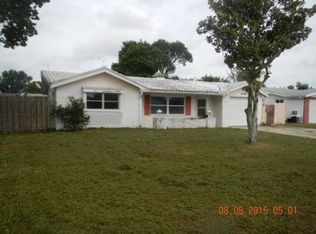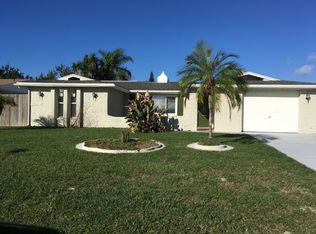Sold for $258,000
$258,000
10740 Manchester Rd, Port Richey, FL 34668
3beds
1,568sqft
Single Family Residence
Built in 1972
6,500 Square Feet Lot
$256,100 Zestimate®
$165/sqft
$1,913 Estimated rent
Home value
$256,100
$233,000 - $282,000
$1,913/mo
Zestimate® history
Loading...
Owner options
Explore your selling options
What's special
Welcome to 10740 Manchester Rd, a well-maintained 3-bedroom, 2-bathroom home located in a quiet, established neighborhood in Port Richey, FL. This comfortable residence offers over 1,500 square feet of living space with a functional layout that includes two spacious living spaces, a practical kitchen with granite countertops, stainless steel appliances, and plenty of cabinet space. The primary bedroom features a walk-in closet and a private bathroom, while the two additional bedrooms offer flexibility for guests, hobbies, or a home office. Outside, you'll find a covered patio overlooking a fully fenced backyard—ideal for outdoor dining, relaxing, or gardening. The home also includes a front porch, a generous driveway space, and a one car garage. This home is not in a flood zone and does not have HOA. Located close to shopping, dining, parks, and local schools, this home offers a simple and comfortable lifestyle in a convenient area of Port Richey.
Zillow last checked: 8 hours ago
Listing updated: October 27, 2025 at 11:43am
Listing Provided by:
Sandra Santos Garbutt 727-418-1593,
BRAINARD REALTY 813-922-2891
Bought with:
Tyler Janssen, 3603955
INSPIRED REALTY, LLC
Source: Stellar MLS,MLS#: TB8431572 Originating MLS: Suncoast Tampa
Originating MLS: Suncoast Tampa

Facts & features
Interior
Bedrooms & bathrooms
- Bedrooms: 3
- Bathrooms: 2
- Full bathrooms: 2
Primary bedroom
- Features: Walk-In Closet(s)
- Level: First
- Area: 176 Square Feet
- Dimensions: 11x16
Kitchen
- Level: First
- Area: 136 Square Feet
- Dimensions: 8x17
Living room
- Level: First
- Area: 225 Square Feet
- Dimensions: 15x15
Heating
- Central
Cooling
- Central Air
Appliances
- Included: Dishwasher, Disposal, Microwave, Refrigerator
- Laundry: In Garage
Features
- Ceiling Fan(s), Thermostat
- Flooring: Carpet, Laminate, Tile
- Has fireplace: No
Interior area
- Total structure area: 2,156
- Total interior livable area: 1,568 sqft
Property
Parking
- Total spaces: 1
- Parking features: Garage - Attached
- Attached garage spaces: 1
Features
- Levels: One
- Stories: 1
- Exterior features: Private Mailbox, Rain Gutters
Lot
- Size: 6,500 sqft
Details
- Parcel number: 152516019C000003840
- Zoning: R4
- Special conditions: None
Construction
Type & style
- Home type: SingleFamily
- Property subtype: Single Family Residence
Materials
- Stucco
- Foundation: Block
- Roof: Shingle
Condition
- New construction: No
- Year built: 1972
Utilities & green energy
- Sewer: Public Sewer
- Water: Public
- Utilities for property: Electricity Connected, Water Connected
Community & neighborhood
Location
- Region: Port Richey
- Subdivision: HOLIDAY HILL ESTATES
HOA & financial
HOA
- Has HOA: No
Other fees
- Pet fee: $0 monthly
Other financial information
- Total actual rent: 0
Other
Other facts
- Listing terms: Cash,Conventional,FHA,VA Loan
- Ownership: Fee Simple
- Road surface type: Paved
Price history
| Date | Event | Price |
|---|---|---|
| 10/27/2025 | Sold | $258,000-2.6%$165/sqft |
Source: | ||
| 10/7/2025 | Pending sale | $264,999$169/sqft |
Source: | ||
| 9/29/2025 | Listed for sale | $264,999+15.2%$169/sqft |
Source: | ||
| 10/28/2021 | Sold | $230,000+47.9%$147/sqft |
Source: Public Record Report a problem | ||
| 10/14/2019 | Sold | $155,500-4.9%$99/sqft |
Source: Public Record Report a problem | ||
Public tax history
| Year | Property taxes | Tax assessment |
|---|---|---|
| 2024 | $2,812 +4% | $192,750 |
| 2023 | $2,703 +11.5% | $192,750 +7.6% |
| 2022 | $2,425 +48.8% | $179,135 +38.1% |
Find assessor info on the county website
Neighborhood: 34668
Nearby schools
GreatSchools rating
- 4/10Schrader Elementary SchoolGrades: PK-5Distance: 1.2 mi
- 2/10Bayonet Point Middle SchoolGrades: 6-8Distance: 1.2 mi
- 2/10Fivay High SchoolGrades: 9-12Distance: 2.1 mi
Schools provided by the listing agent
- Elementary: Schrader Elementary-PO
- Middle: Bayonet Point Middle-PO
- High: Fivay High-PO
Source: Stellar MLS. This data may not be complete. We recommend contacting the local school district to confirm school assignments for this home.
Get a cash offer in 3 minutes
Find out how much your home could sell for in as little as 3 minutes with a no-obligation cash offer.
Estimated market value$256,100
Get a cash offer in 3 minutes
Find out how much your home could sell for in as little as 3 minutes with a no-obligation cash offer.
Estimated market value
$256,100

