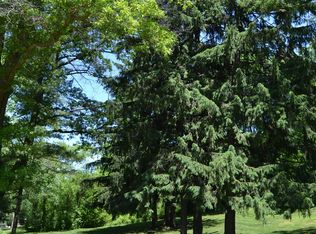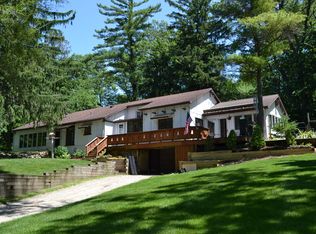Sold for $520,000 on 09/06/23
$520,000
10740 Foster Rd, Huntley, IL 60142
3beds
1,710sqft
SingleFamily
Built in 1959
14.54 Acres Lot
$593,700 Zestimate®
$304/sqft
$2,662 Estimated rent
Home value
$593,700
$546,000 - $647,000
$2,662/mo
Zestimate® history
Loading...
Owner options
Explore your selling options
What's special
One of kind McHenry County listing! Gorgeous, private country setting with 2 houses, barn, shed and almost 15 wooded acres! LOW taxes as most of land in IL Stewardship Incentive Program! Live in main home which is a custom built ranch and rent out the updated vintage 1 bedroom/1 bath farmhouse! The main house is 3 beds & 1 1/2 baths (boths recently remodeled). Home has beautiful hardwood floors that were just refinished. New engineered vinyl tile in entry, powder room & kitchen! Large sunroom overlooks beautiful yard & woods! Fireplaces in family room & kitchen! Country living, yet just minutes to Randall Rd, I-90 & Rt. 14! It is located in unincorporated McHenry County near the Village of Lakewood, and in Crystal Lake D47 & D155 public school district. Smaller farmhouse, shed & barn being offered AS IS.
Facts & features
Interior
Bedrooms & bathrooms
- Bedrooms: 3
- Bathrooms: 2
- Full bathrooms: 1
- 1/2 bathrooms: 1
Heating
- Forced air, Propane / Butane
Cooling
- Central
Appliances
- Included: Dishwasher, Dryer, Refrigerator, Washer
Features
- Flooring: Hardwood
- Basement: Unfinished
- Has fireplace: Yes
Interior area
- Total interior livable area: 1,710 sqft
Property
Parking
- Parking features: Garage - Attached
Features
- Exterior features: Other
Lot
- Size: 14.54 Acres
Details
- Parcel number: 1810100014
Construction
Type & style
- Home type: SingleFamily
Materials
- Roof: Asphalt
Condition
- Year built: 1959
Utilities & green energy
- Sewer: Septic-Private
Community & neighborhood
Location
- Region: Huntley
Other
Other facts
- Addtl Room 2 Level: Not Applicable
- Addtl Room 3 Level: Not Applicable
- Addtl Room 4 Level: Not Applicable
- Addtl Room 5 Level: Not Applicable
- Air Conditioning: Central Air
- Appliances: Dishwasher, Refrigerator, Washer, Dryer, Oven-Double, Cooktop
- 4th Bedroom Level: Not Applicable
- Built Before 1978 (Y/N): Yes
- Dining Room: Separate
- Driveway: Asphalt
- Electricity: Circuit Breakers
- Foundation: Concrete
- Heat/Fuel: Forced Air, Propane
- Kitchen Flooring: Other
- Listing Type: Exclusive Right To Sell
- Parking Type: Garage
- Tax Exemptions: Homeowner, Senior
- Addtl Room 1 Level: Main Level
- 2nd Bedroom Level: Main Level
- Dining Room Level: Main Level
- Equipment: Ceiling Fan, CO Detectors, Sump Pump, Humidifier, TV-Dish, TV Antenna, Radon Mitigation System(s)
- Kitchen Level: Main Level
- Master Bedroom Level: Main Level
- Roof Type: Asphalt/Glass (Shingles)
- Sale Terms: Conventional
- Exposure: S (South)
- 2nd Bedroom Flooring: Hardwood
- 3rd Bedroom Flooring: Hardwood
- Basement: Unfinished
- Dining Room Flooring: Hardwood
- Other Information: School Bus Service, Commuter Train, Commuter Bus
- Master Bedroom Flooring: Hardwood
- Fireplace Type/Details: Wood Burning, Wood Burning Stove
- Kitchen Type: Eating Area-Table Space
- Lot Description: Wooded, Legal Non-Conforming
- Exterior Building Type: Frame
- Addtl Room 1 Flooring: Other
- Sewer: Septic-Private
- Water: Well-Private
- Family Room Level: Main Level
- 3rd Bedroom Level: Main Level
- Family Room Flooring: Hardwood
- Addtl Room 1 Name: Sunroom
- Living Room Level: Not Applicable
- Addtl Room 10 Level: Not Applicable
- Addtl Room 6 Level: Not Applicable
- Addtl Room 7 Level: Not Applicable
- Addtl Room 8 Level: Not Applicable
- Addtl Room 9 Level: Not Applicable
- Frequency: Not Applicable
- Style Of House: Ranch
- Status: Pending
- Square Feet Source: Landlord/Tenant/Seller
- 2nd Bedroom Window Treatments (Y/N): Curtains/Drapes
- Dining Room Window Treatments (Y/N): Curtains/Drapes
- Master Bedroom Window Treatments (Y/N): Curtains/Drapes
- Age: 51-60 Years
- Kitchen Window Treatments (Y/N): Curtains/Drapes
- 3rd Bedroom Window Treatments (Y/N): Curtains/Drapes
- Area Amenities: Street Paved
- Garage On-Site: Yes
- Interior Property Features: 1st Floor Bedroom, Hardwood Floors, In-Law Arrangement, 1st Floor Full Bath
- Additional Rooms: Sun/Florida Room
- Exterior Property Features: Patio, Storms/Screens
- Fireplace Location: Family Room, Other
- Is Parking Included in Price: Yes
- Type of House 2: 1 Story
- Garage Type: Attached2, Attached
- Basement (Y/N): Partial
- Garage Ownership: Owned
- Laundry Level: Not Applicable
- Aprox. Total Finished Sq Ft: 0
- Total Sq Ft: 0
- Tax Year: 2018
- Lot Dimensions: 632998
- Parcel Identification Number: 1810100014
Price history
| Date | Event | Price |
|---|---|---|
| 9/6/2023 | Sold | $520,000+20.9%$304/sqft |
Source: Public Record Report a problem | ||
| 12/9/2019 | Sold | $430,000-4.4%$251/sqft |
Source: | ||
| 10/23/2019 | Pending sale | $450,000$263/sqft |
Source: Berkshire Hathaway HomeServices Starck Real Estate #10433748 Report a problem | ||
| 10/22/2019 | Listed for sale | $450,000$263/sqft |
Source: Berkshire Hathaway HomeServices Starck Real Estate #10433748 Report a problem | ||
| 10/22/2019 | Pending sale | $450,000$263/sqft |
Source: Berkshire Hathaway HomeServices Starck Real Estate #10433748 Report a problem | ||
Public tax history
| Year | Property taxes | Tax assessment |
|---|---|---|
| 2024 | $7,156 +4.1% | $101,950 +11.3% |
| 2023 | $6,876 +5.3% | $91,639 +9.8% |
| 2022 | $6,527 +4.9% | $83,483 +6.2% |
Find assessor info on the county website
Neighborhood: 60142
Nearby schools
GreatSchools rating
- 8/10South Elementary SchoolGrades: K-5Distance: 3.3 mi
- 5/10Richard F Bernotas Middle SchoolGrades: 6-8Distance: 3.9 mi
- 9/10Crystal Lake Central High SchoolGrades: 9-12Distance: 4.4 mi
Schools provided by the listing agent
- District: 155
Source: The MLS. This data may not be complete. We recommend contacting the local school district to confirm school assignments for this home.

Get pre-qualified for a loan
At Zillow Home Loans, we can pre-qualify you in as little as 5 minutes with no impact to your credit score.An equal housing lender. NMLS #10287.
Sell for more on Zillow
Get a free Zillow Showcase℠ listing and you could sell for .
$593,700
2% more+ $11,874
With Zillow Showcase(estimated)
$605,574
