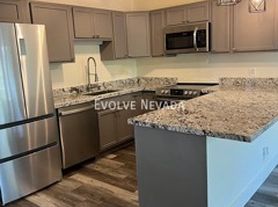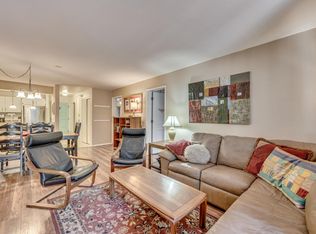Pets allowed subject to negotiation! Unit #1 now available! Recently remodeled top to bottom. Open beamed living area with new tile wood burning fireplace surround and vaulted ceilings in living area with filtered lake view deck over looking US Forest Service lot. End of cul-de-sac location, very quiet and extra parking in the cul-de-sac. Soundproofing installed in dining area common wall for quiet occupancy. Slab quartz kitchen, newer appliances large single basin pull out fixture, newer lighting & tile floors throughout main level. Newer concrete look tile & heavy glass tub shower, vanities, plumbing fixtures, LED medicine cabinet mirrors, bath fans, switches & plugs, custom window coverings, newer paint, carpet, washer and dryer included. Gas forced air heater, recently replaced double pane windows + sliders, newer front door with electronic lock, 1car attached garage (parking for two cars off street during winter months one in garage, one in driveway) with opener and keypad, newer LED address lighting + automated exterior lighting with motion sensor. Tesla charger in garage just added. Very quiet location! Owner/agent. Now Available & ready for occupancy. We take pride in our rental properties and maintain and upgrade on regular basis! Text me for access code to view: seven, seven 58154836
1 year lease. Pets subject to approval
Townhouse for rent
Accepts Zillow applications
$3,600/mo
1074 War Bonnet Way UNIT 1, Incline Village, NV 89451
2beds
1,353sqft
Price may not include required fees and charges.
Townhouse
Available now
Small dogs OK
-- A/C
Hookups laundry
Attached garage parking
Forced air
What's special
Gas forced air heaterCul-de-sac locationFiltered lake view deckTesla charger in garageCustom window coveringsSlab quartz kitchenLed medicine cabinet mirrors
- 35 days |
- -- |
- -- |
Travel times
Facts & features
Interior
Bedrooms & bathrooms
- Bedrooms: 2
- Bathrooms: 2
- Full bathrooms: 1
- 1/2 bathrooms: 1
Heating
- Forced Air
Appliances
- Included: Dishwasher, Microwave, Oven, Refrigerator, WD Hookup
- Laundry: Hookups
Features
- WD Hookup
- Flooring: Carpet, Tile
Interior area
- Total interior livable area: 1,353 sqft
Video & virtual tour
Property
Parking
- Parking features: Attached
- Has attached garage: Yes
- Details: Contact manager
Features
- Exterior features: Adjacent to US Forest Service, Electric Vehicle Charging Station, Heating system: Forced Air
Details
- Parcel number: 13008213
Construction
Type & style
- Home type: Townhouse
- Property subtype: Townhouse
Building
Management
- Pets allowed: Yes
Community & HOA
Location
- Region: Incline Village
Financial & listing details
- Lease term: 1 Year
Price history
| Date | Event | Price |
|---|---|---|
| 10/5/2025 | Price change | $3,600-7.7%$3/sqft |
Source: Zillow Rentals | ||
| 9/17/2025 | Price change | $3,900-2.5%$3/sqft |
Source: Zillow Rentals | ||
| 8/11/2025 | Listed for rent | $4,000$3/sqft |
Source: INCMLS #1018374 | ||
| 8/11/2025 | Listing removed | $4,000$3/sqft |
Source: Zillow Rentals | ||
| 7/9/2025 | Listed for rent | $4,000$3/sqft |
Source: Zillow Rentals | ||

