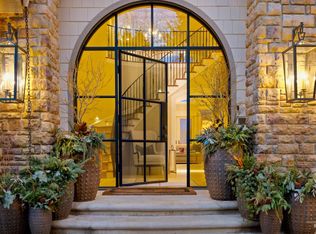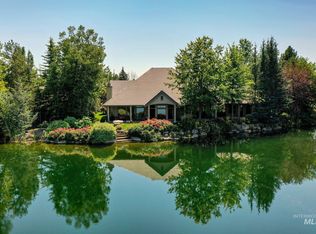Sold
Price Unknown
1074 W Two Rivers Ln, Eagle, ID 83616
4beds
4baths
5,363sqft
Single Family Residence
Built in 2003
0.75 Acres Lot
$2,216,300 Zestimate®
$--/sqft
$5,138 Estimated rent
Home value
$2,216,300
$2.06M - $2.39M
$5,138/mo
Zestimate® history
Loading...
Owner options
Explore your selling options
What's special
An extraordinary waterfront estate on a premier lot behind the gate in The Pointe at Two Rivers. Set among Eagle’s finest and most impressive homes, with sales most recently exceeding $6M, the value and potential of this residence are exceptional. The ultimate in luxury living exists amidst the stately lakefront properties of this exclusive neighborhood. Immaculate grounds, spanning 3/4 of an acre, offer a view, experience, & lifestyle that Idaho dreams are made of. From formal entertaining spaces to casual living areas, the home speaks to careful craftsmanship & quality construction while embracing traditional, classic design. The split floor plan includes main-level primary, private guest quarters, office, & spacious bonus room. Nearly every room pays homage to the remarkable setting, especially the sun-filled solarium. Luxury defined, this gated community is second to none. Private clubhouse, pool, tennis & pickleball courts, & scenic pathways - moments from the Boise River, greenbelt, & Eagle’s downtown.
Zillow last checked: 8 hours ago
Listing updated: February 28, 2025 at 08:42am
Listed by:
Lysi Bishop 208-870-8292,
Keller Williams Realty Boise
Bought with:
Mogie Holm
Compass RE
Source: IMLS,MLS#: 98934090
Facts & features
Interior
Bedrooms & bathrooms
- Bedrooms: 4
- Bathrooms: 4
- Main level bathrooms: 3
- Main level bedrooms: 4
Primary bedroom
- Level: Main
- Area: 280
- Dimensions: 20 x 14
Bedroom 2
- Level: Main
- Area: 266
- Dimensions: 14 x 19
Bedroom 3
- Level: Main
- Area: 110
- Dimensions: 11 x 10
Bedroom 4
- Level: Main
- Area: 208
- Dimensions: 13 x 16
Dining room
- Level: Main
- Area: 168
- Dimensions: 12 x 14
Family room
- Level: Main
- Area: 480
- Dimensions: 30 x 16
Kitchen
- Level: Main
- Area: 323
- Dimensions: 17 x 19
Living room
- Level: Main
- Area: 182
- Dimensions: 13 x 14
Office
- Level: Main
- Area: 120
- Dimensions: 12 x 10
Heating
- Forced Air, Natural Gas
Cooling
- Central Air
Appliances
- Included: Gas Water Heater, Tank Water Heater, Dishwasher, Disposal, Double Oven, Oven/Range Built-In, Refrigerator, Washer, Dryer, Gas Range
Features
- Bath-Master, Bed-Master Main Level, Den/Office, Family Room, Great Room, Walk-In Closet(s), Pantry, Kitchen Island, Granite Counters, Number of Baths Main Level: 3, Number of Baths Upper Level: 1, Bonus Room Size: 25x14, Bonus Room Level: Upper
- Flooring: Hardwood, Carpet
- Windows: Skylight(s)
- Has basement: No
- Has fireplace: Yes
- Fireplace features: Gas, Other
Interior area
- Total structure area: 5,363
- Total interior livable area: 5,363 sqft
- Finished area above ground: 5,363
- Finished area below ground: 0
Property
Parking
- Total spaces: 4
- Parking features: Attached, Driveway
- Attached garage spaces: 4
- Has uncovered spaces: Yes
Features
- Levels: Two
- Pool features: Community
- Fencing: Full
- Waterfront features: Waterfront
Lot
- Size: 0.75 Acres
- Features: 1/2 - .99 AC, Garden, Auto Sprinkler System, Full Sprinkler System, Pressurized Irrigation Sprinkler System
Details
- Additional structures: Shed(s)
- Parcel number: R8584520070
Construction
Type & style
- Home type: SingleFamily
- Property subtype: Single Family Residence
Materials
- Frame, Stone, Stucco
- Foundation: Crawl Space
- Roof: Wood
Condition
- Year built: 2003
Utilities & green energy
- Water: Public
- Utilities for property: Sewer Connected
Community & neighborhood
Location
- Region: Eagle
- Subdivision: Two Rivers Eagle
HOA & financial
HOA
- Has HOA: Yes
- HOA fee: $1,779 quarterly
Other
Other facts
- Listing terms: Cash,Conventional
- Ownership: Fee Simple
Price history
Price history is unavailable.
Public tax history
| Year | Property taxes | Tax assessment |
|---|---|---|
| 2025 | $7,573 +35.4% | $1,981,200 +1.4% |
| 2024 | $5,591 -14.6% | $1,953,900 +44.5% |
| 2023 | $6,544 +14.6% | $1,352,300 -13.9% |
Find assessor info on the county website
Neighborhood: 83616
Nearby schools
GreatSchools rating
- 9/10Cecil D Andrus Elementary SchoolGrades: PK-5Distance: 1.9 mi
- 9/10Eagle Middle SchoolGrades: 6-8Distance: 1.7 mi
- 10/10Eagle High SchoolGrades: 9-12Distance: 2.1 mi
Schools provided by the listing agent
- Elementary: Andrus
- Middle: Eagle Middle
- High: Eagle
- District: West Ada School District
Source: IMLS. This data may not be complete. We recommend contacting the local school district to confirm school assignments for this home.

