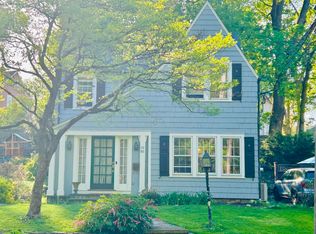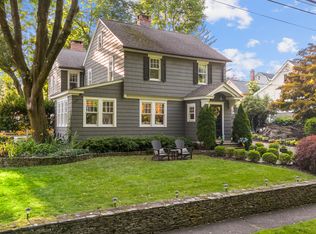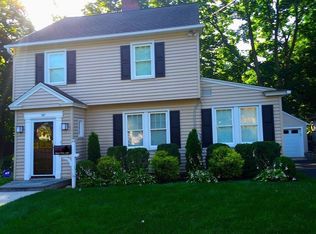Sold for $860,000
$860,000
1074 Valley Road, Fairfield, CT 06825
4beds
2,026sqft
Single Family Residence
Built in 1931
8,712 Square Feet Lot
$905,800 Zestimate®
$424/sqft
$4,972 Estimated rent
Home value
$905,800
$806,000 - $1.01M
$4,972/mo
Zestimate® history
Loading...
Owner options
Explore your selling options
What's special
Your search ends here with this charming 1930's Colonial, seamlessly blending historic character with modern amenities. Nestled on Valley Road, directly overlooking the scenic Horse-Tavern Brook, this immaculate 4 bedroom, 2 full bath home exudes curb appeal and craftsmanship, with no detail overlooked. On the first floor, you'll find a welcoming foyer, a cozy living room with a fireplace, a formal dining room, and a full bathroom conveniently located off the kitchen and close to the backyard area where there is a fully updated in-ground swimming pool and paving stone patio. The spacious, functional kitchen is perfect for entertaining, while the sunroom/office fill the living room with natural light and the full bathroom with shower add convenience. Upstairs, the primary bedroom offers two closets, and two additional bedrooms. On the 3rd floor there is one additional bedroom and an unfinished area with the central A/C air handler and additional storage space. Lastly, the partially finished basement offers a versatile space for a playroom or office. The manicured lawn, stone walls, two car garage with new roof and doors, round out this perfect property. Move-in ready, this home is not to be missed and is priced to sell quickly so please act fast.
Zillow last checked: 8 hours ago
Listing updated: December 16, 2024 at 11:21am
Listed by:
Mike Boral 516-965-5504,
Equity Realty Group, LLC 203-814-1440
Bought with:
Valerie Alexa Alvarez, RES.0819247
Higgins Group Real Estate
Source: Smart MLS,MLS#: 24057847
Facts & features
Interior
Bedrooms & bathrooms
- Bedrooms: 4
- Bathrooms: 2
- Full bathrooms: 2
Primary bedroom
- Level: Upper
Bedroom
- Level: Upper
Bedroom
- Level: Upper
Bedroom
- Level: Other
Bathroom
- Level: Main
Bathroom
- Level: Upper
Dining room
- Level: Main
Kitchen
- Level: Main
Living room
- Level: Main
Rec play room
- Level: Lower
Heating
- Hot Water, Natural Gas
Cooling
- Central Air
Appliances
- Included: Gas Cooktop, Convection Range, Gas Range, Range Hood, Refrigerator, Ice Maker, Dishwasher, Disposal, Washer, Dryer, Gas Water Heater, Water Heater
- Laundry: Lower Level
Features
- Open Floorplan
- Basement: Partial,Partially Finished
- Attic: Partially Finished,Walk-up
- Number of fireplaces: 1
Interior area
- Total structure area: 2,026
- Total interior livable area: 2,026 sqft
- Finished area above ground: 1,626
- Finished area below ground: 400
Property
Parking
- Total spaces: 6
- Parking features: Detached, Paved, Driveway, Garage Door Opener, Private, Asphalt
- Garage spaces: 2
- Has uncovered spaces: Yes
Features
- Has private pool: Yes
- Pool features: In Ground
- Fencing: Full
- Has view: Yes
- View description: Water
- Has water view: Yes
- Water view: Water
- Waterfront features: Waterfront, Brook, Walk to Water
Lot
- Size: 8,712 sqft
- Features: Landscaped
Details
- Parcel number: 117381
- Zoning: A
Construction
Type & style
- Home type: SingleFamily
- Architectural style: Colonial
- Property subtype: Single Family Residence
Materials
- Aluminum Siding
- Foundation: Concrete Perimeter, Slab
- Roof: Asphalt
Condition
- New construction: No
- Year built: 1931
Utilities & green energy
- Sewer: Public Sewer
- Water: Public
Community & neighborhood
Community
- Community features: Golf, Library, Paddle Tennis, Park, Playground, Shopping/Mall, Tennis Court(s)
Location
- Region: Fairfield
- Subdivision: Stratfield
Price history
| Date | Event | Price |
|---|---|---|
| 12/13/2024 | Sold | $860,000+3.7%$424/sqft |
Source: | ||
| 11/13/2024 | Pending sale | $829,000$409/sqft |
Source: | ||
| 11/6/2024 | Listed for sale | $829,000+103.2%$409/sqft |
Source: | ||
| 6/3/2022 | Listing removed | -- |
Source: Zillow Rental Manager Report a problem | ||
| 5/31/2022 | Listed for rent | $5,400$3/sqft |
Source: Zillow Rental Manager Report a problem | ||
Public tax history
| Year | Property taxes | Tax assessment |
|---|---|---|
| 2025 | $9,571 +1.8% | $337,120 |
| 2024 | $9,406 +1.4% | $337,120 |
| 2023 | $9,274 +10.2% | $337,120 +9.1% |
Find assessor info on the county website
Neighborhood: 06825
Nearby schools
GreatSchools rating
- 7/10Stratfield SchoolGrades: K-5Distance: 0.5 mi
- 7/10Tomlinson Middle SchoolGrades: 6-8Distance: 4.1 mi
- 9/10Fairfield Warde High SchoolGrades: 9-12Distance: 0.9 mi
Schools provided by the listing agent
- Elementary: Stratfield
- Middle: Tomlinson,Stratfield
- High: Fairfield Warde
Source: Smart MLS. This data may not be complete. We recommend contacting the local school district to confirm school assignments for this home.

Get pre-qualified for a loan
At Zillow Home Loans, we can pre-qualify you in as little as 5 minutes with no impact to your credit score.An equal housing lender. NMLS #10287.


