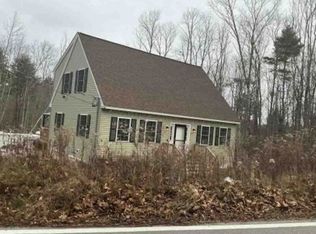Will continue to show for back up offer. This 3 Bedroom, 1 1/2 bath ranch has been renovated to include a new kitchen, flooring, roof, oil tank, bathroom fixtures, insulation, some new windows, and freshly painted throughout. The open concept eat-in kitchen offers a wood stove hook-up and a large kitchen island. The master bedroom offers substantial closet space and has an additional room for a sitting or changing room. The yard is open with a stone wall bound to the right, and is level and perfect for your gardens. Completing the picture is an oversized 1-car garage with plenty of storage space. Move in and enjoy this beautiful area in a great location, close to farms and Route 28.
This property is off market, which means it's not currently listed for sale or rent on Zillow. This may be different from what's available on other websites or public sources.

