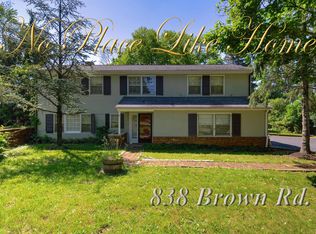This four sided Stone and Brick Ranch is centered on a beautiful lot on the North side of town. French doors from a living room complete with a fireplace leads to a private patio for your enjoyment. The custom built kitchen includes a built in wine rack, upgraded stove and overlooks the back yard. A separate eat in area offers a high ceiling complete with a skylight and an entrance to the outside to facilitate grilling. The private foyer entrance opens to hardwood floors throughout this home,a large living room with brick surround fireplace, 3 bedrooms, one which includes a powder room, formal dining room and a light and bright eat-in kitchen. A side entry garage provides easy access to the kitchen and also the full finished basement which includes a dry bar and another powder room.
This property is off market, which means it's not currently listed for sale or rent on Zillow. This may be different from what's available on other websites or public sources.
