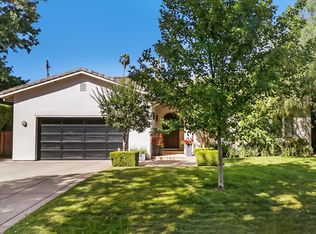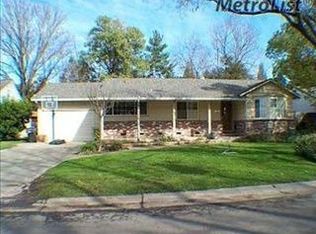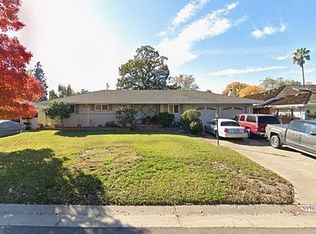Best of Show in Arden Park! This stunning 4 bedroom 3 bath home was remodeled from top to bottom in 2016. Many additional upgrades include custom cabinetry and built in entertainment center, shiplap double sided wall in dining and hallway. Home features elegant, light and open kitchen with custom maple cabinets, Babylon Gray Concrete Quartz counters & spacious island w/ Bianco Venezia Marble. Wide-Plank Oak floors throughout. Primary suite with beautiful bath boasting large stall shower, incredible attached dual entry Walk-In Closet, Carrera Marble Counters, & relaxing soaking tub. Kids/guest bedrooms with their own hang out space. Quintessential large Arden Park yard, completely landscaped with new fencing and fire pit area. Walk to neighborhood parks.Great school disrict. Truly one of a kind!
This property is off market, which means it's not currently listed for sale or rent on Zillow. This may be different from what's available on other websites or public sources.


