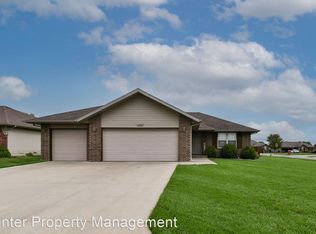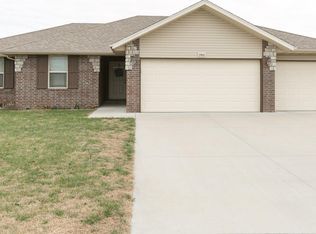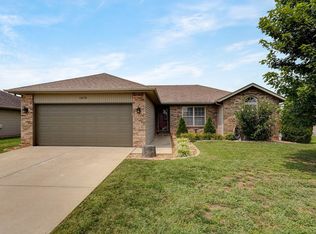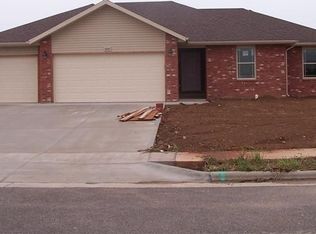Closed
Price Unknown
1074 S Mahn Avenue, Springfield, MO 65802
3beds
1,530sqft
Single Family Residence
Built in 2011
7,405.2 Square Feet Lot
$241,400 Zestimate®
$--/sqft
$1,653 Estimated rent
Home value
$241,400
$220,000 - $268,000
$1,653/mo
Zestimate® history
Loading...
Owner options
Explore your selling options
What's special
Welcome to your 3-Bed, 2-Bath Gem with Modern Upgrades! This home offers both style and sustainability with numerous energy-saving features. Step inside to beautiful hardwood floors in the entry, hall, and kitchen/dining areas, and enjoy the open kitchen with a large walk-in pantry and custom staggered cabinetry. The cozy living area features a stunning stone/brick fireplace. The master suite boasts dual sinks, a marble vanity, and a walk-in shower, while marble window sills add an elegant touch throughout the home. Outside, a privacy-fenced yard includes a covered deck and storage shed, with extra electrical outlets for Christmas lights and a generator hookup. Energy-efficient highlights include Low E argon windows, high-rated insulation (R15, R30/38), insulated garage walls and doors, and a high-efficiency HVAC and water heater. This home is move-in ready with stylish brand new appliances, and built for energy savings!
Zillow last checked: 8 hours ago
Listing updated: January 22, 2026 at 11:59am
Listed by:
Austin Brady Morton 417-987-8722,
Sturdy Real Estate
Bought with:
Austin Brady Morton, 2016015304
Sturdy Real Estate
Source: SOMOMLS,MLS#: 60279429
Facts & features
Interior
Bedrooms & bathrooms
- Bedrooms: 3
- Bathrooms: 2
- Full bathrooms: 2
Heating
- Forced Air, Central, Fireplace(s), Natural Gas
Cooling
- Central Air
Appliances
- Included: Dishwasher, Free-Standing Electric Oven, Microwave, Refrigerator, Disposal
- Laundry: Main Level, W/D Hookup
Features
- Solid Surface Counters, Walk-In Closet(s), Walk-in Shower
- Flooring: Carpet, Hardwood
- Doors: Storm Door(s)
- Windows: Tilt-In Windows, Double Pane Windows, Blinds
- Has basement: No
- Attic: Pull Down Stairs
- Has fireplace: Yes
- Fireplace features: Living Room, Gas, Stone
Interior area
- Total structure area: 1,530
- Total interior livable area: 1,530 sqft
- Finished area above ground: 1,530
- Finished area below ground: 0
Property
Parking
- Total spaces: 2
- Parking features: Driveway, Garage Faces Front
- Attached garage spaces: 2
- Has uncovered spaces: Yes
Features
- Levels: One
- Stories: 1
- Patio & porch: Patio, Covered
- Exterior features: Rain Gutters, Cable Access
- Fencing: Privacy
Lot
- Size: 7,405 sqft
- Features: Landscaped
Details
- Additional structures: Outbuilding
- Parcel number: 1330100201
Construction
Type & style
- Home type: SingleFamily
- Architectural style: Ranch
- Property subtype: Single Family Residence
Materials
- Brick, Vinyl Siding
- Foundation: Poured Concrete, Crawl Space
- Roof: Composition
Condition
- Year built: 2011
Utilities & green energy
- Sewer: Public Sewer
- Water: Public
- Utilities for property: Cable Available
Community & neighborhood
Location
- Region: Springfield
- Subdivision: Strasbourg Est
Other
Other facts
- Listing terms: Cash,VA Loan,FHA,Conventional
- Road surface type: Asphalt, Concrete
Price history
| Date | Event | Price |
|---|---|---|
| 12/9/2024 | Listing removed | $1,495$1/sqft |
Source: Zillow Rentals Report a problem | ||
| 12/4/2024 | Listed for rent | $1,495$1/sqft |
Source: Zillow Rentals Report a problem | ||
| 10/29/2024 | Sold | -- |
Source: | ||
| 10/8/2024 | Pending sale | $250,000$163/sqft |
Source: | ||
| 10/7/2024 | Listed for sale | $250,000+85.3%$163/sqft |
Source: | ||
Public tax history
| Year | Property taxes | Tax assessment |
|---|---|---|
| 2025 | $2,154 +14.1% | $38,130 +13.2% |
| 2024 | $1,888 +0.5% | $33,670 |
| 2023 | $1,879 +15.7% | $33,670 +16.7% |
Find assessor info on the county website
Neighborhood: 65802
Nearby schools
GreatSchools rating
- 6/10Willard Orchard Hills Elementary SchoolGrades: PK-4Distance: 0.3 mi
- 8/10Willard Middle SchoolGrades: 7-8Distance: 8.1 mi
- 9/10Willard High SchoolGrades: 9-12Distance: 7.7 mi
Schools provided by the listing agent
- Elementary: WD Orchard Hills
- Middle: Willard
- High: Willard
Source: SOMOMLS. This data may not be complete. We recommend contacting the local school district to confirm school assignments for this home.
Sell with ease on Zillow
Get a Zillow Showcase℠ listing at no additional cost and you could sell for —faster.
$241,400
2% more+$4,828
With Zillow Showcase(estimated)$246,228



