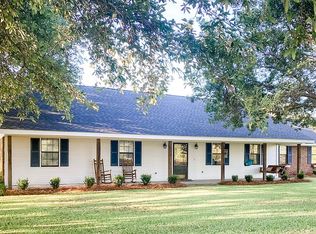Stunning custom built 4BR-3.5Bath home with all the extras in Oak Grove!! Sitting on over 2 acres with a 40x50 shop and located in an excellent area! This breathtaking home is so unique and features relaxing wrap around porches on front and a covered patio out back for cooking and entertaining. Huge great room with vaulted poplar ceiling, riverside brick accent wall, wood burning fireplace w/ hand hued heart pine mantle! Tons of natural light with custom tinted window walls surrounding great room and dining area. Custom cabinets and benches in kitchen w/ SS appliances and coffee bar! Spacious master suite w/ custom shower, double vanities, and claw foot tub! Office area, hidden safe room, large laundry, tons of storage, huge upstairs room, and so much more! This is a must see in Oak Grove!
This property is off market, which means it's not currently listed for sale or rent on Zillow. This may be different from what's available on other websites or public sources.

