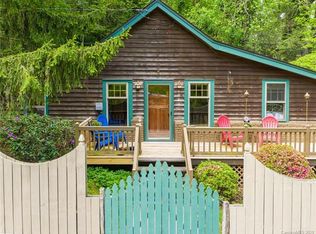Come home to this sweet-one of a kind, 3 bedroom 2 bath home situated on a private 1.63 acre lot in the heart of the Beaverdam community. Meticulously maintained with a spacious eat in kitchen and open floor plan perfect for entertaining friends and family. Split bedroom floor plan with ample storage in the lower level garage perfect for a workshop or home gym. Enjoy peaceful mornings on your covered porch watching all that nature has to offer or have a nice dinner on your sun porch. Mature landscaping with beautiful trees and convenient location to downtown Asheville make this home a must see.
This property is off market, which means it's not currently listed for sale or rent on Zillow. This may be different from what's available on other websites or public sources.
