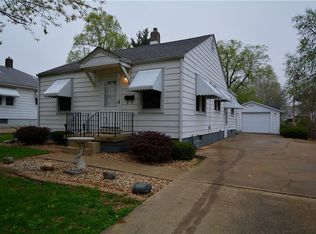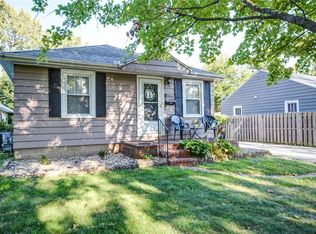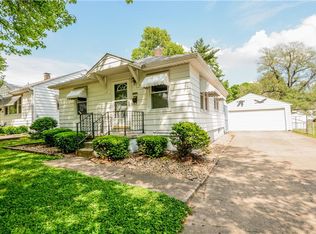Sold for $30,000
Street View
$30,000
1074 N Oakcrest Ave, Decatur, IL 62522
3beds
2,400sqft
SingleFamily
Built in 1948
6,675 Square Feet Lot
$-- Zestimate®
$13/sqft
$1,249 Estimated rent
Home value
Not available
Estimated sales range
Not available
$1,249/mo
Zestimate® history
Loading...
Owner options
Explore your selling options
What's special
Family area with schools near by. Two or three bedrooms. Bathroom and kitchen need some upgrades. Beautiful yard when kept up.
Facts & features
Interior
Bedrooms & bathrooms
- Bedrooms: 3
- Bathrooms: 1
- Full bathrooms: 1
Heating
- Forced air, Gas
Cooling
- Other
Appliances
- Included: Dryer, Microwave, Range / Oven, Refrigerator, Washer
Features
- Flooring: Tile, Carpet
- Basement: Unfinished
Interior area
- Total interior livable area: 2,400 sqft
Property
Parking
- Total spaces: 2
- Parking features: Garage - Detached
Features
- Exterior features: Stone, Vinyl
- Has view: Yes
- View description: None
Lot
- Size: 6,675 sqft
Details
- Parcel number: 041209308004
Construction
Type & style
- Home type: SingleFamily
Materials
- Frame
- Roof: Shake / Shingle
Condition
- Year built: 1948
Community & neighborhood
Location
- Region: Decatur
Price history
| Date | Event | Price |
|---|---|---|
| 6/17/2025 | Sold | $30,000$13/sqft |
Source: Public Record Report a problem | ||
| 12/29/2022 | Sold | $30,000-24.8%$13/sqft |
Source: | ||
| 11/24/2022 | Pending sale | $39,900$17/sqft |
Source: | ||
| 10/29/2022 | Listed for sale | $39,900$17/sqft |
Source: | ||
Public tax history
| Year | Property taxes | Tax assessment |
|---|---|---|
| 2024 | -- | $10,367 +3.7% |
| 2023 | -- | $10,000 -25% |
| 2022 | $238 +419.4% | $13,331 +7.1% |
Find assessor info on the county website
Neighborhood: 62522
Nearby schools
GreatSchools rating
- 1/10Benjamin Franklin Elementary SchoolGrades: K-6Distance: 1.1 mi
- 1/10Stephen Decatur Middle SchoolGrades: 7-8Distance: 3.4 mi
- 2/10Macarthur High SchoolGrades: 9-12Distance: 0.4 mi


