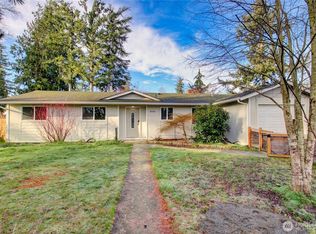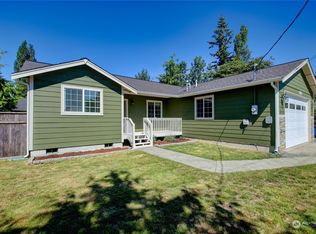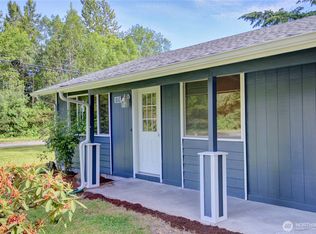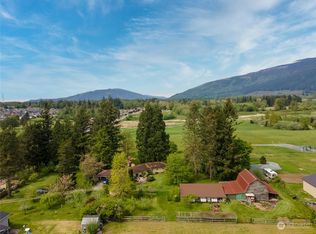Sold
Listed by:
Jan Ellingson,
Keller Williams Western Realty
Bought with: COMPASS
$465,000
1074 N Fruitdale, Sedro Woolley, WA 98284
3beds
1,308sqft
Single Family Residence
Built in 1972
8,511.62 Square Feet Lot
$477,500 Zestimate®
$356/sqft
$2,474 Estimated rent
Home value
$477,500
$454,000 - $501,000
$2,474/mo
Zestimate® history
Loading...
Owner options
Explore your selling options
What's special
Watch the sun rise from the sitting area tucked between tall trees, and mature foliage in this beautifully manicured front lawn. Dine al fresco on the back deck followed by a peaceful time around the fire-pit in the fully fenced back yard with two garden sheds and room for gated RV parking or your recreational toys. Located close to schools, shopping, restaurants, and medical services, this home has all of the local neighborhood amenities. The basics are here, just waiting for your own stamp on the cozy decorative touches and warm fireplace. Flex room has plenty of space for guests, media, office, hobby room, or a play room for all
Zillow last checked: 8 hours ago
Listing updated: January 14, 2024 at 07:12pm
Listed by:
Jan Ellingson,
Keller Williams Western Realty
Bought with:
Hillary Hutter, 137654
COMPASS
Source: NWMLS,MLS#: 2146809
Facts & features
Interior
Bedrooms & bathrooms
- Bedrooms: 3
- Bathrooms: 1
- Full bathrooms: 1
- Main level bedrooms: 3
Primary bedroom
- Level: Main
Bedroom
- Level: Main
Bedroom
- Level: Main
Bathroom full
- Level: Main
Den office
- Level: Main
Dining room
- Level: Main
Entry hall
- Level: Main
Family room
- Level: Main
Kitchen with eating space
- Level: Main
Living room
- Level: Main
Utility room
- Level: Main
Heating
- Fireplace(s), Forced Air
Cooling
- Has cooling: Yes
Appliances
- Included: Dishwasher_, Refrigerator_, StoveRange_, Dishwasher, Refrigerator, StoveRange
Features
- Ceiling Fan(s), Dining Room, Walk-In Pantry
- Flooring: Vinyl, Carpet
- Doors: French Doors
- Windows: Double Pane/Storm Window
- Basement: None
- Number of fireplaces: 1
- Fireplace features: See Remarks, Main Level: 1, Fireplace
Interior area
- Total structure area: 1,308
- Total interior livable area: 1,308 sqft
Property
Parking
- Parking features: RV Parking, Driveway, Off Street
Features
- Levels: One
- Stories: 1
- Entry location: Main
- Patio & porch: Wall to Wall Carpet, Ceiling Fan(s), Double Pane/Storm Window, Dining Room, French Doors, Walk-In Pantry, Fireplace
- Has view: Yes
- View description: Territorial
Lot
- Size: 8,511 sqft
- Features: Paved, Sidewalk, Cable TV, Deck, Fenced-Fully, Outbuildings, Patio, Propane, RV Parking
- Topography: Level
- Residential vegetation: Garden Space
Details
- Parcel number: P39393
- Zoning description: Jurisdiction: City
- Special conditions: Standard
Construction
Type & style
- Home type: SingleFamily
- Property subtype: Single Family Residence
Materials
- Wood Siding, Wood Products
- Foundation: Poured Concrete
- Roof: Composition
Condition
- Very Good
- Year built: 1972
Utilities & green energy
- Electric: Company: PSE
- Sewer: Septic Tank, Company: septic
- Water: See Remarks, Company: Skagit PUD
Community & neighborhood
Location
- Region: Sedro Woolley
- Subdivision: Sedro Woolley
Other
Other facts
- Listing terms: Cash Out,Conventional,FHA,USDA Loan,VA Loan
- Cumulative days on market: 595 days
Price history
| Date | Event | Price |
|---|---|---|
| 1/12/2024 | Sold | $465,000-2.1%$356/sqft |
Source: | ||
| 11/12/2023 | Pending sale | $475,000$363/sqft |
Source: | ||
| 10/6/2023 | Price change | $475,000-2.1%$363/sqft |
Source: | ||
| 9/18/2023 | Price change | $485,000-2%$371/sqft |
Source: | ||
| 8/4/2023 | Listed for sale | $495,000$378/sqft |
Source: | ||
Public tax history
| Year | Property taxes | Tax assessment |
|---|---|---|
| 2024 | $3,425 -0.4% | $370,700 +0.3% |
| 2023 | $3,437 +14.6% | $369,500 +8.8% |
| 2022 | $3,000 | $339,600 +19.1% |
Find assessor info on the county website
Neighborhood: 98284
Nearby schools
GreatSchools rating
- 5/10Evergreen Elementary SchoolGrades: K-6Distance: 0.7 mi
- 3/10Cascade Middle SchoolGrades: 7-8Distance: 0.9 mi
- 6/10Sedro Woolley Senior High SchoolGrades: 9-12Distance: 1.9 mi
Schools provided by the listing agent
- Middle: Cascade Mid
- High: Sedro Woolley Snr Hi
Source: NWMLS. This data may not be complete. We recommend contacting the local school district to confirm school assignments for this home.

Get pre-qualified for a loan
At Zillow Home Loans, we can pre-qualify you in as little as 5 minutes with no impact to your credit score.An equal housing lender. NMLS #10287.



